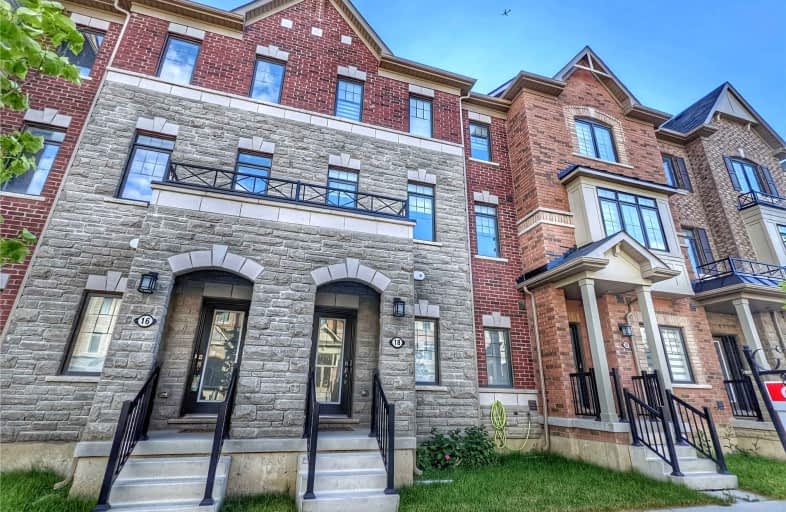
Ashton Meadows Public School
Elementary: PublicOur Lady Help of Christians Catholic Elementary School
Elementary: CatholicRedstone Public School
Elementary: PublicLincoln Alexander Public School
Elementary: PublicSir John A. Macdonald Public School
Elementary: PublicSir Wilfrid Laurier Public School
Elementary: PublicJean Vanier High School
Secondary: CatholicSt Augustine Catholic High School
Secondary: CatholicRichmond Green Secondary School
Secondary: PublicUnionville High School
Secondary: PublicBayview Secondary School
Secondary: PublicPierre Elliott Trudeau High School
Secondary: Public- 3 bath
- 4 bed
- 1500 sqft
11 Ness Drive, Richmond Hill, Ontario • L4S 1N2 • Rural Richmond Hill
- 4 bath
- 4 bed
- 1500 sqft
10981 Woodbine Avenue, Markham, Ontario • L6C 0X4 • Victoria Square
- 4 bath
- 4 bed
- 2000 sqft
87 Boiton Street, Richmond Hill, Ontario • L4S 0M1 • Rural Richmond Hill
- 3 bath
- 3 bed
- 1500 sqft
43 Thomas Frisby Jr Crescent South, Markham, Ontario • L6C 3L1 • Victoria Square
- 3 bath
- 4 bed
- 1500 sqft
8 Casely Avenue, Richmond Hill, Ontario • L4S 0J8 • Rural Richmond Hill
- 5 bath
- 4 bed
52 Donald Butteress Boulevard West, Markham, Ontario • L6C 0K5 • Cathedraltown
- 4 bath
- 4 bed
- 1500 sqft
187 Berczy Green Drive, Markham, Ontario • L6C 1N3 • Rural Markham
- 3 bath
- 4 bed
- 2500 sqft
2908 Elgin Mills Road East, Markham, Ontario • L6C 0E5 • Victoria Square














