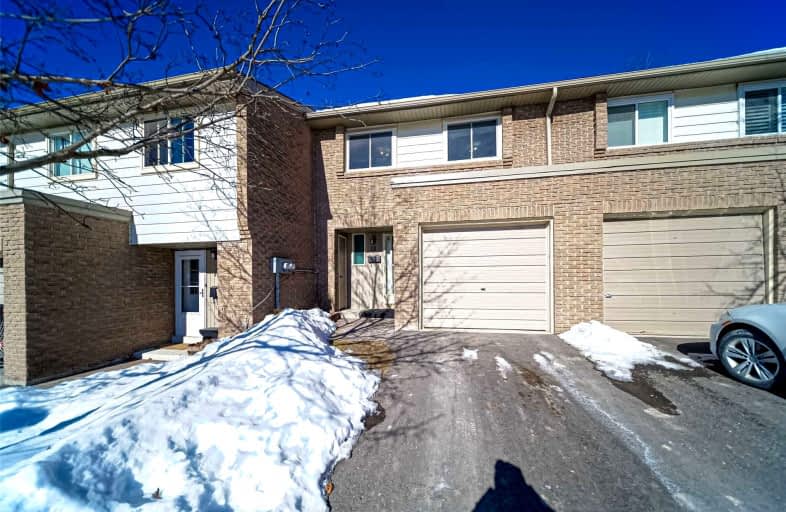Removed on Feb 24, 2022
Note: Property is not currently for sale or for rent.

-
Type: Condo Townhouse
-
Style: 2-Storey
-
Size: 1200 sqft
-
Pets: Restrict
-
Age: 31-50 years
-
Taxes: $2,823 per year
-
Maintenance Fees: 427 /mo
-
Days on Site: 9 Days
-
Added: Feb 15, 2022 (1 week on market)
-
Updated:
-
Last Checked: 2 months ago
-
MLS®#: N5501402
-
Listed By: Bay street group inc., brokerage
Unprecedented Executive Townhome Opportunity In Idyllic Sherwood Terrace. This Must-See Home With Back To The Park Has High Ranked Schools & Shopping Mall. Close To Great Schools, Shops, Transit, And More. Rare Private Driveway. Quiet Location. 4 Spacious Bedrooms With $80K Upgrades. Fabulous Starter Home!
Extras
Low Fees Include Snow Removal, Garbage Removal, Cable, And Water. New S/S Appliances, Fridge, Stove, Dishwasher, Washer/Dryer Light Fixtures, And Window Coverings Included Shingles('20. Hwt Rented.
Property Details
Facts for 18 Knightsbridge Way, Markham
Status
Days on Market: 9
Last Status: Suspended
Sold Date: Jun 09, 2025
Closed Date: Nov 30, -0001
Expiry Date: Apr 30, 2022
Unavailable Date: Feb 24, 2022
Input Date: Feb 15, 2022
Prior LSC: Listing with no contract changes
Property
Status: Sale
Property Type: Condo Townhouse
Style: 2-Storey
Size (sq ft): 1200
Age: 31-50
Area: Markham
Community: Markham Village
Availability Date: Tbd
Inside
Bedrooms: 4
Bedrooms Plus: 1
Bathrooms: 3
Kitchens: 1
Rooms: 7
Den/Family Room: No
Patio Terrace: None
Unit Exposure: North South
Air Conditioning: Central Air
Fireplace: No
Laundry Level: Lower
Ensuite Laundry: Yes
Washrooms: 3
Building
Stories: 1
Basement: Finished
Heat Type: Forced Air
Heat Source: Gas
Exterior: Alum Siding
Exterior: Brick
Special Designation: Unknown
Parking
Parking Included: Yes
Garage Type: Built-In
Parking Designation: Exclusive
Parking Features: Private
Covered Parking Spaces: 1
Total Parking Spaces: 2
Garage: 1
Locker
Locker: None
Fees
Tax Year: 2021
Taxes Included: No
Building Insurance Included: Yes
Cable Included: Yes
Central A/C Included: Yes
Common Elements Included: Yes
Heating Included: No
Hydro Included: No
Water Included: Yes
Taxes: $2,823
Highlights
Amenity: Bbqs Allowed
Amenity: Visitor Parking
Feature: Hospital
Feature: Library
Feature: Park
Feature: Public Transit
Feature: Rec Centre
Feature: School
Land
Cross Street: Hwy 7 & Wootten Way
Municipality District: Markham
Parcel Number: 290230009
Condo
Condo Registry Office: YCC
Condo Corp#: 203
Property Management: Icc Property Management Inc
Additional Media
- Virtual Tour: https://www.onecgi.ca/es2022021302-18-knightsbridge-way-markham-on
Rooms
Room details for 18 Knightsbridge Way, Markham
| Type | Dimensions | Description |
|---|---|---|
| Living Main | 3.30 x 5.70 | Laminate, O/Looks Park |
| Dining Main | 2.65 x 3.30 | Laminate, W/O To Patio |
| Kitchen Main | 2.40 x 3.30 | Laminate, Pot Lights |
| Prim Bdrm 2nd | 3.15 x 5.00 | Laminate, Double Closet |
| 2nd Br 2nd | 3.15 x 3.85 | Laminate, Large Window |
| 3rd Br 2nd | 2.65 x 3.85 | Laminate |
| 4th Br 2nd | 2.65 x 4.40 | Laminate |
| Rec Bsmt | 3.20 x 9.75 |
| XXXXXXXX | XXX XX, XXXX |
XXXXXXX XXX XXXX |
|
| XXX XX, XXXX |
XXXXXX XXX XXXX |
$XXX,XXX | |
| XXXXXXXX | XXX XX, XXXX |
XXXX XXX XXXX |
$XXX,XXX |
| XXX XX, XXXX |
XXXXXX XXX XXXX |
$XXX,XXX |
| XXXXXXXX XXXXXXX | XXX XX, XXXX | XXX XXXX |
| XXXXXXXX XXXXXX | XXX XX, XXXX | $799,900 XXX XXXX |
| XXXXXXXX XXXX | XXX XX, XXXX | $715,100 XXX XXXX |
| XXXXXXXX XXXXXX | XXX XX, XXXX | $599,000 XXX XXXX |

William Armstrong Public School
Elementary: PublicSt Kateri Tekakwitha Catholic Elementary School
Elementary: CatholicFranklin Street Public School
Elementary: PublicSt Joseph Catholic Elementary School
Elementary: CatholicReesor Park Public School
Elementary: PublicCornell Village Public School
Elementary: PublicBill Hogarth Secondary School
Secondary: PublicMarkville Secondary School
Secondary: PublicMiddlefield Collegiate Institute
Secondary: PublicSt Brother André Catholic High School
Secondary: CatholicMarkham District High School
Secondary: PublicBur Oak Secondary School
Secondary: Public- 3 bath
- 4 bed
- 1400 sqft
04-116 Wales Avenue, Markham, Ontario • L3P 3K2 • Old Markham Village



