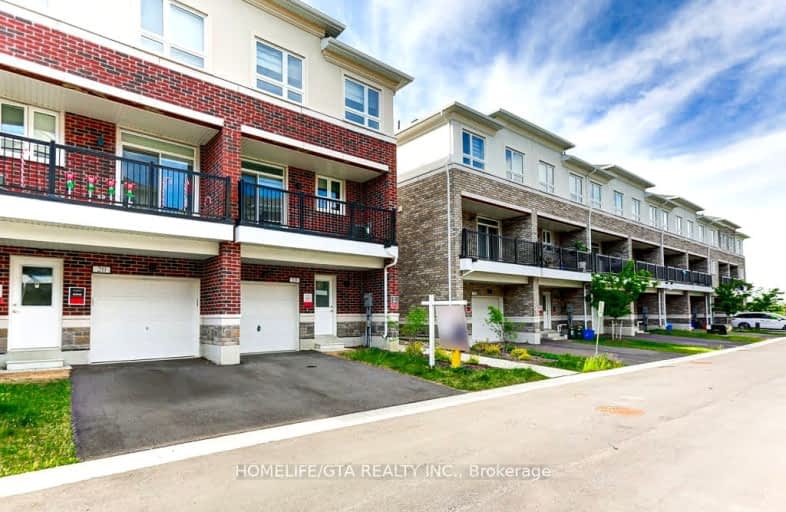Somewhat Walkable
- Some errands can be accomplished on foot.
64
/100
Some Transit
- Most errands require a car.
49
/100
Very Bikeable
- Most errands can be accomplished on bike.
74
/100

Wismer Public School
Elementary: Public
1.11 km
San Lorenzo Ruiz Catholic Elementary School
Elementary: Catholic
1.56 km
St Julia Billiart Catholic Elementary School
Elementary: Catholic
1.47 km
John McCrae Public School
Elementary: Public
1.52 km
Mount Joy Public School
Elementary: Public
1.12 km
Donald Cousens Public School
Elementary: Public
0.63 km
Bill Hogarth Secondary School
Secondary: Public
3.61 km
Markville Secondary School
Secondary: Public
3.72 km
St Brother André Catholic High School
Secondary: Catholic
1.86 km
Markham District High School
Secondary: Public
3.44 km
Bur Oak Secondary School
Secondary: Public
1.35 km
Pierre Elliott Trudeau High School
Secondary: Public
3.97 km
-
Centennial Park
330 Bullock Dr, Ontario 4.27km -
Toogood Pond
Carlton Rd (near Main St.), Unionville ON L3R 4J8 5.42km -
Boxgrove Community Park
14th Ave. & Boxgrove By-Pass, Markham ON 6.03km
-
RBC Royal Bank
9428 Markham Rd (at Edward Jeffreys Ave.), Markham ON L6E 0N1 0.24km -
TD Bank Financial Group
9970 Kennedy Rd, Markham ON L6C 0M4 4.11km -
RBC Royal Bank
5051 Hwy 7 E, Markham ON L3R 1N3 4.95km














