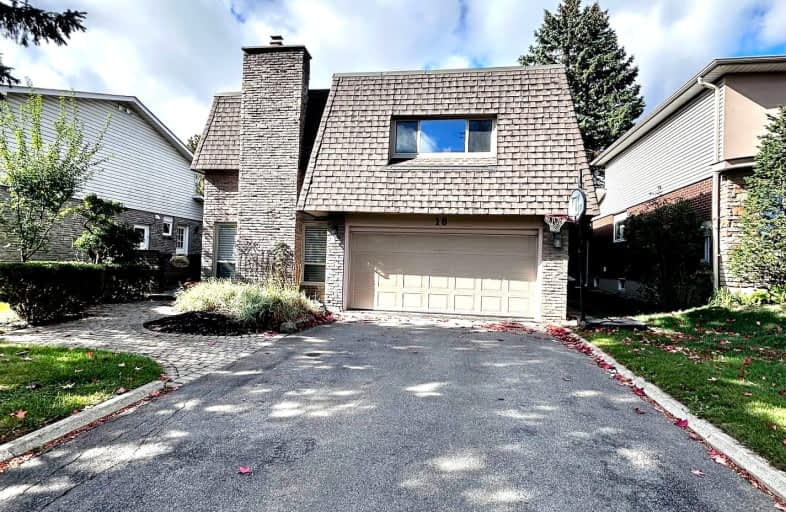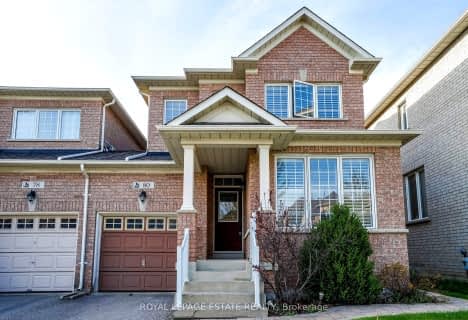Car-Dependent
- Most errands require a car.
Some Transit
- Most errands require a car.
Somewhat Bikeable
- Most errands require a car.

St John XXIII Catholic Elementary School
Elementary: CatholicUnionville Public School
Elementary: PublicParkview Public School
Elementary: PublicColedale Public School
Elementary: PublicWilliam Berczy Public School
Elementary: PublicSt Justin Martyr Catholic Elementary School
Elementary: CatholicMilliken Mills High School
Secondary: PublicSt Augustine Catholic High School
Secondary: CatholicMarkville Secondary School
Secondary: PublicBill Crothers Secondary School
Secondary: PublicUnionville High School
Secondary: PublicPierre Elliott Trudeau High School
Secondary: Public-
Toogood Pond
Carlton Rd (near Main St.), Unionville ON L3R 4J8 1.47km -
Aldergrove Park
ON 5.66km -
Redstone Park
Richmond Hill ON 6.73km
-
TD Bank Financial Group
8601 Warden Ave (at Highway 7 E), Markham ON L3R 0B5 1.47km -
BMO Bank of Montreal
3993 Hwy 7 E (at Village Pkwy), Markham ON L3R 5M6 1.69km -
TD Bank Financial Group
9255 Woodbine Ave (at 16th Ave.), Markham ON L6C 1Y9 2.42km
- 3 bath
- 3 bed
- 1500 sqft
80 Vine Cliff Boulevard, Markham, Ontario • L6C 3J1 • Victoria Manor-Jennings Gate
- 4 bath
- 4 bed
- 2000 sqft
39 William Berczy Boulevard, Markham, Ontario • L6C 3M2 • Rural Markham
- 3 bath
- 4 bed
- 3000 sqft
15 Oakcrest Avenue, Markham, Ontario • L3R 2B9 • Village Green-South Unionville














