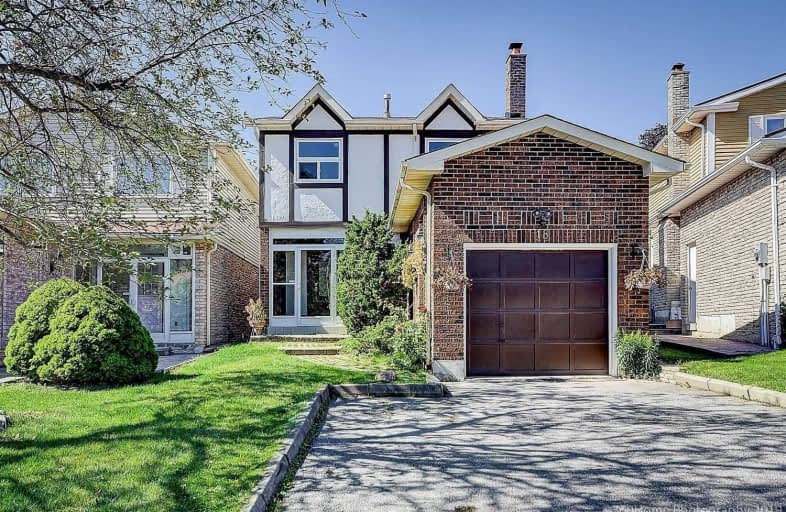Removed on Feb 22, 2020
Note: Property is not currently for sale or for rent.

-
Type: Detached
-
Style: 2-Storey
-
Lease Term: Short Term
-
Possession: No Data
-
All Inclusive: N
-
Lot Size: 0 x 0
-
Age: No Data
-
Days on Site: 4 Days
-
Added: Feb 18, 2020 (4 days on market)
-
Updated:
-
Last Checked: 2 months ago
-
MLS®#: N4695128
-
Listed By: Right at home realty inc., brokerage
Short Term Lease For Only 4 Month From Date Of Lising , This Home Has It All. Location, Neighbourhood, Schools, Highways. Prime Neighbourhood With Great Schools. Detached 4+1 Bdrm, 4 Baths, Family Room W/Fireplace, Private Backyard $$$ Spent On Upgrades .
Extras
All Existing Newer St Steel Appliances Incldg Stove, Fridge, Dishwasher, Washer & Dryer. All Light Fixtures & Window Coverings
Property Details
Facts for 18 Tamarack Drive, Markham
Status
Days on Market: 4
Last Status: Terminated
Sold Date: Jun 06, 2025
Closed Date: Nov 30, -0001
Expiry Date: May 31, 2020
Unavailable Date: Feb 22, 2020
Input Date: Feb 18, 2020
Prior LSC: Listing with no contract changes
Property
Status: Lease
Property Type: Detached
Style: 2-Storey
Area: Markham
Community: Aileen-Willowbrook
Inside
Bedrooms: 4
Bathrooms: 3
Kitchens: 1
Rooms: 8
Den/Family Room: No
Air Conditioning: Central Air
Fireplace: No
Laundry: Ensuite
Washrooms: 3
Utilities
Utilities Included: N
Building
Basement: None
Heat Type: Forced Air
Heat Source: Gas
Exterior: Brick
Private Entrance: Y
Water Supply: Municipal
Special Designation: Accessibility
Retirement: N
Parking
Driveway: Available
Parking Included: Yes
Garage Spaces: 1
Garage Type: Attached
Covered Parking Spaces: 4
Total Parking Spaces: 5
Fees
Cable Included: No
Central A/C Included: Yes
Common Elements Included: Yes
Heating Included: No
Hydro Included: No
Water Included: No
Land
Cross Street: Bayview & John
Municipality District: Markham
Fronting On: East
Pool: None
Sewer: Sewers
Payment Frequency: Monthly
Rooms
Room details for 18 Tamarack Drive, Markham
| Type | Dimensions | Description |
|---|---|---|
| Living Main | 3.40 x 5.15 | Hardwood Floor |
| Dining Lower | 3.00 x 3.10 | Hardwood Floor |
| Kitchen Main | 2.80 x 4.50 | Ceramic Floor |
| Family Main | 3.30 x 4.30 | Hardwood Floor |
| Master 2nd | 3.60 x 5.00 | Hardwood Floor |
| 2nd Br 2nd | 3.60 x 4.10 | Hardwood Floor |
| 3rd Br 2nd | 2.80 x 3.90 | Hardwood Floor |
| 4th Br 2nd | 2.80 x 3.10 | Hardwood Floor |
| XXXXXXXX | XXX XX, XXXX |
XXXXXXX XXX XXXX |
|
| XXX XX, XXXX |
XXXXXX XXX XXXX |
$X,XXX | |
| XXXXXXXX | XXX XX, XXXX |
XXXX XXX XXXX |
$XXX,XXX |
| XXX XX, XXXX |
XXXXXX XXX XXXX |
$X,XXX,XXX |
| XXXXXXXX XXXXXXX | XXX XX, XXXX | XXX XXXX |
| XXXXXXXX XXXXXX | XXX XX, XXXX | $3,000 XXX XXXX |
| XXXXXXXX XXXX | XXX XX, XXXX | $999,000 XXX XXXX |
| XXXXXXXX XXXXXX | XXX XX, XXXX | $1,029,000 XXX XXXX |

Stornoway Crescent Public School
Elementary: PublicSt Rene Goupil-St Luke Catholic Elementary School
Elementary: CatholicJohnsview Village Public School
Elementary: PublicSt Anthony Catholic Elementary School
Elementary: CatholicWillowbrook Public School
Elementary: PublicWoodland Public School
Elementary: PublicSt. Joseph Morrow Park Catholic Secondary School
Secondary: CatholicThornlea Secondary School
Secondary: PublicA Y Jackson Secondary School
Secondary: PublicBrebeuf College School
Secondary: CatholicThornhill Secondary School
Secondary: PublicSt Robert Catholic High School
Secondary: Catholic- 2 bath
- 4 bed
Lower-10 Huckleberry Lane, Markham, Ontario • L3T 1C7 • Bayview Glen



