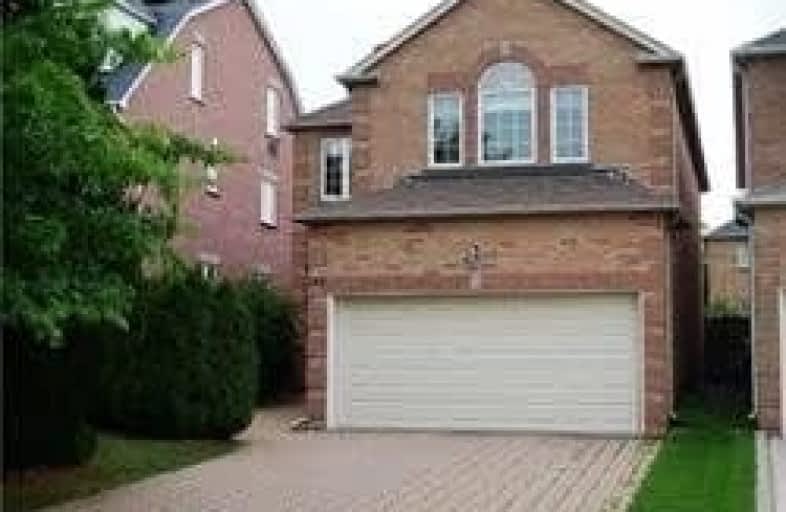Sold on Feb 09, 2019
Note: Property is not currently for sale or for rent.

-
Type: Link
-
Style: 2-Storey
-
Lot Size: 35.1 x 109.91 Feet
-
Age: No Data
-
Taxes: $5,133 per year
-
Days on Site: 8 Days
-
Added: Feb 01, 2019 (1 week on market)
-
Updated:
-
Last Checked: 2 months ago
-
MLS®#: N4349965
-
Listed By: Homelife culturelink realty inc., brokerage
Well Kept Monarch Home 5 Bedrooms With 2 Ensuite. Original Owner , Approx 2486 Sqft, Functional Layout And Spacious Space. Direct Access To Double Garage, Separate Access To Basement. No Sidewalk. Step To Mccowan, Minutes To Park, Ttc, Schools.
Extras
Fridge, Stove, Range Hood , Washer ,Dryer ( All As Is), Gdo+Remote, Furnace, Cac, All Existing Light Fixtures, All Existing Window Coverings. Hot Water Tank Rental.
Property Details
Facts for 180 Hertford Crescent, Markham
Status
Days on Market: 8
Last Status: Sold
Sold Date: Feb 09, 2019
Closed Date: Feb 28, 2019
Expiry Date: Apr 30, 2019
Sold Price: $1,080,000
Unavailable Date: Feb 09, 2019
Input Date: Feb 01, 2019
Property
Status: Sale
Property Type: Link
Style: 2-Storey
Area: Markham
Community: Milliken Mills East
Availability Date: 30/Tba
Inside
Bedrooms: 5
Bathrooms: 4
Kitchens: 1
Rooms: 9
Den/Family Room: Yes
Air Conditioning: Central Air
Fireplace: Yes
Central Vacuum: N
Washrooms: 4
Building
Basement: Full
Heat Type: Forced Air
Heat Source: Gas
Exterior: Brick
Water Supply: Municipal
Special Designation: Unknown
Parking
Driveway: Private
Garage Spaces: 2
Garage Type: Attached
Covered Parking Spaces: 4
Fees
Tax Year: 2018
Tax Legal Description: Plan 65M2951 Pt Lot 42 Rs65R16964 Part 58
Taxes: $5,133
Land
Cross Street: Mccowan/Steeles
Municipality District: Markham
Fronting On: West
Pool: None
Sewer: Sewers
Lot Depth: 109.91 Feet
Lot Frontage: 35.1 Feet
Rooms
Room details for 180 Hertford Crescent, Markham
| Type | Dimensions | Description |
|---|---|---|
| Living Main | 7.77 x 3.38 | Broadloom, Combined W/Dining |
| Dining Main | 7.77 x 3.38 | Broadloom, Combined W/Living |
| Family Main | 4.02 x 4.63 | Broadloom, Fireplace, O/Looks Backyard |
| Kitchen Main | 6.01 x 2.92 | Ceramic Floor, Breakfast Area, W/O To Yard |
| Master 2nd | 5.18 x 3.38 | Broadloom, W/I Closet, 4 Pc Ensuite |
| 2nd Br 2nd | 3.35 x 4.90 | Broadloom, East View, 4 Pc Ensuite |
| 3rd Br 2nd | 3.35 x 3.08 | Broadloom, Closet, Window |
| 4th Br 2nd | 3.35 x 3.08 | Broadloom, Closet, Window |
| 5th Br 2nd | 3.35 x 3.08 | Broadloom, W/I Closet, East View |
| XXXXXXXX | XXX XX, XXXX |
XXXX XXX XXXX |
$X,XXX,XXX |
| XXX XX, XXXX |
XXXXXX XXX XXXX |
$X,XXX,XXX | |
| XXXXXXXX | XXX XX, XXXX |
XXXXXXXX XXX XXXX |
|
| XXX XX, XXXX |
XXXXXX XXX XXXX |
$X,XXX,XXX | |
| XXXXXXXX | XXX XX, XXXX |
XXXXXXXX XXX XXXX |
|
| XXX XX, XXXX |
XXXXXX XXX XXXX |
$X,XXX,XXX |
| XXXXXXXX XXXX | XXX XX, XXXX | $1,080,000 XXX XXXX |
| XXXXXXXX XXXXXX | XXX XX, XXXX | $1,120,000 XXX XXXX |
| XXXXXXXX XXXXXXXX | XXX XX, XXXX | XXX XXXX |
| XXXXXXXX XXXXXX | XXX XX, XXXX | $1,120,000 XXX XXXX |
| XXXXXXXX XXXXXXXX | XXX XX, XXXX | XXX XXXX |
| XXXXXXXX XXXXXX | XXX XX, XXXX | $1,138,000 XXX XXXX |

St Vincent de Paul Catholic Elementary School
Elementary: CatholicPrince of Peace Catholic School
Elementary: CatholicBanting and Best Public School
Elementary: PublicWilclay Public School
Elementary: PublicArmadale Public School
Elementary: PublicRandall Public School
Elementary: PublicFrancis Libermann Catholic High School
Secondary: CatholicMilliken Mills High School
Secondary: PublicMary Ward Catholic Secondary School
Secondary: CatholicFather Michael McGivney Catholic Academy High School
Secondary: CatholicAlbert Campbell Collegiate Institute
Secondary: PublicMiddlefield Collegiate Institute
Secondary: Public

