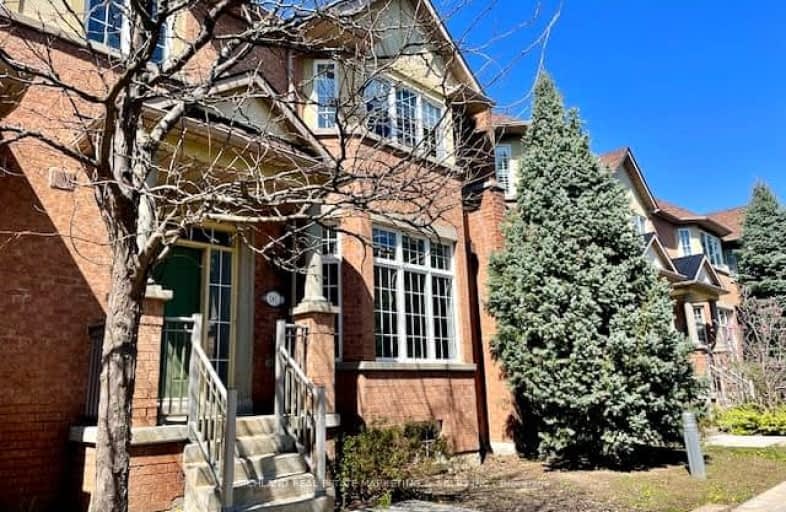Very Walkable
- Most errands can be accomplished on foot.
81
/100
Some Transit
- Most errands require a car.
49
/100
Bikeable
- Some errands can be accomplished on bike.
65
/100

St John XXIII Catholic Elementary School
Elementary: Catholic
2.01 km
ÉÉC Sainte-Marguerite-Bourgeoys-Markham
Elementary: Catholic
1.56 km
St Monica Catholic Elementary School
Elementary: Catholic
2.34 km
Buttonville Public School
Elementary: Public
1.47 km
Coledale Public School
Elementary: Public
1.14 km
St Justin Martyr Catholic Elementary School
Elementary: Catholic
1.51 km
Milliken Mills High School
Secondary: Public
3.64 km
St Augustine Catholic High School
Secondary: Catholic
2.55 km
Bill Crothers Secondary School
Secondary: Public
2.78 km
St Robert Catholic High School
Secondary: Catholic
3.58 km
Unionville High School
Secondary: Public
0.77 km
Pierre Elliott Trudeau High School
Secondary: Public
4.67 km
-
Toogood Pond
Carlton Rd (near Main St.), Unionville ON L3R 4J8 3.02km -
Green Lane Park
16 Thorne Lane, Markham ON L3T 5K5 4.75km -
Ritter Park
Richmond Hill ON 4.78km
-
RBC Royal Bank
9231 Woodbine Ave (at 16th Ave.), Markham ON L3R 0K1 2.06km -
RBC Royal Bank
260 E Beaver Creek Rd (at Hwy 7), Richmond Hill ON L4B 3M3 2.82km -
RBC Royal Bank
7481 Woodbine Ave, Markham ON L3R 2W1 3.23km








