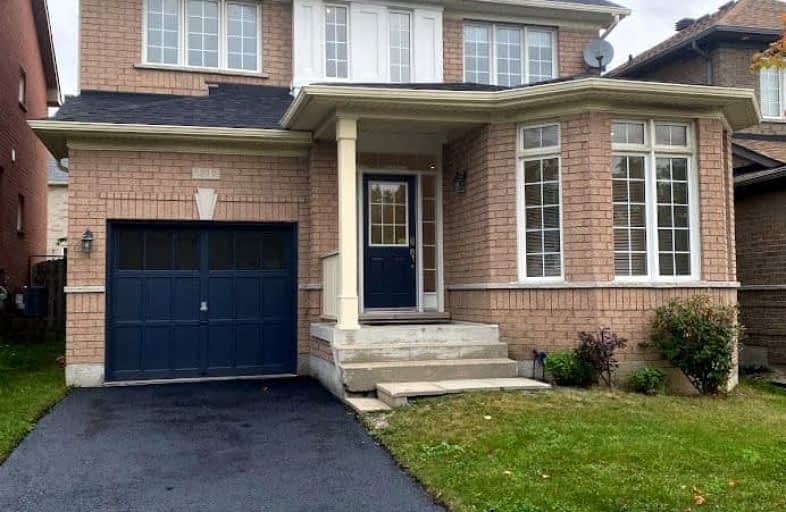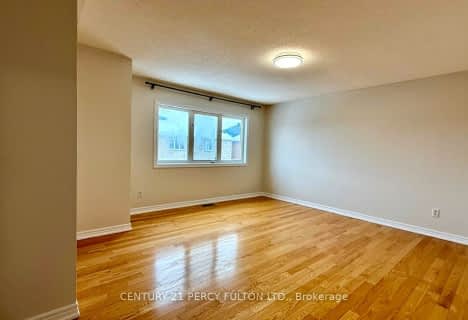Car-Dependent
- Most errands require a car.
29
/100
Some Transit
- Most errands require a car.
31
/100
Bikeable
- Some errands can be accomplished on bike.
56
/100

St Kateri Tekakwitha Catholic Elementary School
Elementary: Catholic
1.94 km
Little Rouge Public School
Elementary: Public
1.12 km
Greensborough Public School
Elementary: Public
0.74 km
Sam Chapman Public School
Elementary: Public
0.50 km
St Julia Billiart Catholic Elementary School
Elementary: Catholic
0.80 km
Mount Joy Public School
Elementary: Public
1.17 km
Bill Hogarth Secondary School
Secondary: Public
2.09 km
Stouffville District Secondary School
Secondary: Public
6.23 km
Markville Secondary School
Secondary: Public
4.86 km
St Brother André Catholic High School
Secondary: Catholic
1.94 km
Markham District High School
Secondary: Public
3.09 km
Bur Oak Secondary School
Secondary: Public
2.88 km
-
Reesor Park
ON 2.43km -
Milne Dam Conservation Park
Hwy 407 (btwn McCowan & Markham Rd.), Markham ON L3P 1G6 5.28km -
Centennial Park
330 Bullock Dr, Ontario 5.31km
-
CIBC
9690 Hwy 48 N (at Bur Oak Ave.), Markham ON L6E 0H8 1.82km -
CIBC
8675 McCowan Rd (Bullock Dr), Markham ON L3P 4H1 5.01km -
BMO Bank of Montreal
5760 Hwy 7, Markham ON L3P 1B4 5.67km














