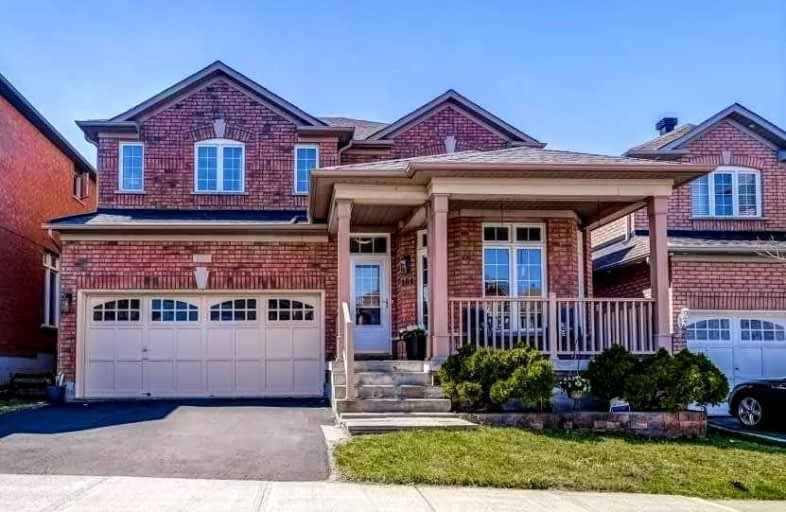Car-Dependent
- Almost all errands require a car.
Some Transit
- Most errands require a car.
Bikeable
- Some errands can be accomplished on bike.

St Kateri Tekakwitha Catholic Elementary School
Elementary: CatholicLittle Rouge Public School
Elementary: PublicGreensborough Public School
Elementary: PublicSam Chapman Public School
Elementary: PublicSt Julia Billiart Catholic Elementary School
Elementary: CatholicMount Joy Public School
Elementary: PublicBill Hogarth Secondary School
Secondary: PublicStouffville District Secondary School
Secondary: PublicMarkville Secondary School
Secondary: PublicSt Brother André Catholic High School
Secondary: CatholicMarkham District High School
Secondary: PublicBur Oak Secondary School
Secondary: Public-
Boxgrove Community Park
14th Ave. & Boxgrove By-Pass, Markham ON 5.11km -
Toogood Pond
Carlton Rd (near Main St.), Unionville ON L3R 4J8 6.71km -
Crosby Park
Markham ON L3R 2A3 6.88km
-
Scotiabank
101 Main St N (at Robinson St), Markham ON L3P 1X9 3.41km -
TD Bank Financial Group
80 Copper Creek Dr, Markham ON L6B 0P2 4.7km -
BMO Bank of Montreal
5760 Hwy 7, Markham ON L3P 1B4 5.51km
- 5 bath
- 5 bed
- 3000 sqft
43 Stoney Creek Drive, Markham, Ontario • L6E 0K3 • Greensborough













