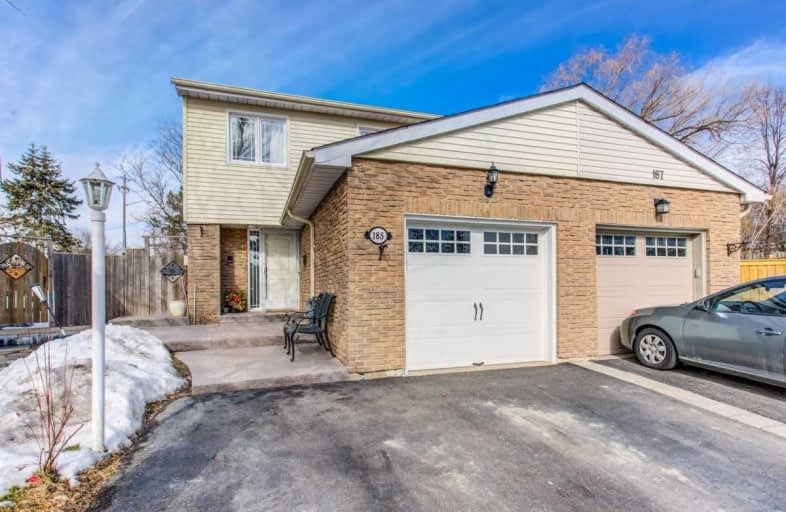Sold on Feb 27, 2020
Note: Property is not currently for sale or for rent.

-
Type: Semi-Detached
-
Style: 2-Storey
-
Lot Size: 16.4 x 179.85 Feet
-
Age: No Data
-
Taxes: $4,938 per year
-
Days on Site: 3 Days
-
Added: Feb 24, 2020 (3 days on market)
-
Updated:
-
Last Checked: 3 months ago
-
MLS®#: N4700349
-
Listed By: Royal lepage connect realty, brokerage
Bright Beautifully Renovated & Updated Home *Must Be Seen* In Demand Neighborhood, Close To Schools, Transit & All Amenities. Fully Remodeled & Reno'd Kitchen With Custom Pot Drawers & Cork Floor. Gleaming Hardwood Floor In Lr & Dr With Walk-Out To Premium Sized Fenced Yard. Closet Organizers In Bedrooms, 2 Linen Closets. Basement Recently Reno'd Rec Rm,. Laundry Rm With Storage, Cold Rm, Too Many Upgrades & Features To List Please See Attached List.
Extras
Stainless Steel Fridge,Stove, Dishwasher.Clothes Washer & Dryer,Kitchen Quartz Pencil Edge Counter & Stone Basksplash'15,Windows & Sliding Door'14,Lennox Furnace & Cac'17. This Semi Is Only Partially Attached To Neighbour = Side Entrance.
Property Details
Facts for 185 Tamarack Drive, Markham
Status
Days on Market: 3
Last Status: Sold
Sold Date: Feb 27, 2020
Closed Date: Jun 04, 2020
Expiry Date: Apr 30, 2020
Sold Price: $970,000
Unavailable Date: Feb 27, 2020
Input Date: Feb 24, 2020
Prior LSC: Listing with no contract changes
Property
Status: Sale
Property Type: Semi-Detached
Style: 2-Storey
Area: Markham
Community: Aileen-Willowbrook
Availability Date: 90 Days/Tba
Inside
Bedrooms: 3
Bathrooms: 3
Kitchens: 1
Rooms: 6
Den/Family Room: No
Air Conditioning: Central Air
Fireplace: Yes
Washrooms: 3
Utilities
Electricity: Yes
Gas: Yes
Cable: Yes
Telephone: Yes
Building
Basement: Finished
Basement 2: Full
Heat Type: Forced Air
Heat Source: Gas
Exterior: Brick
Exterior: Vinyl Siding
Water Supply: Municipal
Special Designation: Unknown
Other Structures: Garden Shed
Parking
Driveway: Private
Garage Spaces: 1
Garage Type: Attached
Covered Parking Spaces: 1
Total Parking Spaces: 2
Fees
Tax Year: 2019
Tax Legal Description: Pcl C-6,Sec M1671;Pt Blk C,Pl M1671,Part 5,66R9198
Taxes: $4,938
Highlights
Feature: Fenced Yard
Feature: Public Transit
Feature: School
Land
Cross Street: Bayview/Willowbrook
Municipality District: Markham
Fronting On: North
Parcel Number: 030110019
Pool: None
Sewer: Sewers
Lot Depth: 179.85 Feet
Lot Frontage: 16.4 Feet
Lot Irregularities: Rear 57' Irregular As
Additional Media
- Virtual Tour: http://www.houssmax.ca/vtournb/h7095123
Rooms
Room details for 185 Tamarack Drive, Markham
| Type | Dimensions | Description |
|---|---|---|
| Living Ground | 4.84 x 5.25 | Hardwood Floor, Combined W/Dining, W/O To Yard |
| Dining Ground | - | Hardwood Floor, Combined W/Living |
| Kitchen Ground | 2.52 x 4.68 | Renovated, Eat-In Kitchen, Side Door |
| Master 2nd | 3.38 x 5.10 | Laminate, Double Closet, Closet Organizers |
| 2nd Br 2nd | 3.03 x 4.47 | Laminate, Closet, Closet Organizers |
| 3rd Br 2nd | 2.84 x 3.45 | Laminate, Closet, Closet Organizers |
| Rec Bsmt | 4.70 x 5.00 | Laminate, Pot Lights, Fireplace |
| XXXXXXXX | XXX XX, XXXX |
XXXX XXX XXXX |
$XXX,XXX |
| XXX XX, XXXX |
XXXXXX XXX XXXX |
$XXX,XXX |
| XXXXXXXX XXXX | XXX XX, XXXX | $970,000 XXX XXXX |
| XXXXXXXX XXXXXX | XXX XX, XXXX | $849,900 XXX XXXX |

Stornoway Crescent Public School
Elementary: PublicSt Rene Goupil-St Luke Catholic Elementary School
Elementary: CatholicJohnsview Village Public School
Elementary: PublicSt Anthony Catholic Elementary School
Elementary: CatholicWillowbrook Public School
Elementary: PublicWoodland Public School
Elementary: PublicSt. Joseph Morrow Park Catholic Secondary School
Secondary: CatholicThornlea Secondary School
Secondary: PublicBrebeuf College School
Secondary: CatholicLangstaff Secondary School
Secondary: PublicThornhill Secondary School
Secondary: PublicSt Robert Catholic High School
Secondary: Catholic

