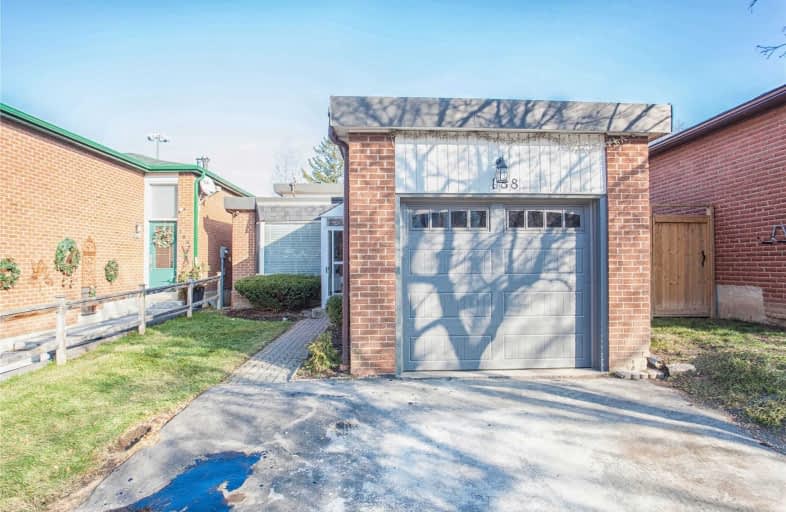
Video Tour

Holy Redeemer Catholic School
Elementary: Catholic
1.43 km
Highland Middle School
Elementary: Public
1.55 km
German Mills Public School
Elementary: Public
0.72 km
Arbor Glen Public School
Elementary: Public
1.27 km
St Michael Catholic Academy
Elementary: Catholic
0.80 km
Cliffwood Public School
Elementary: Public
1.54 km
North East Year Round Alternative Centre
Secondary: Public
4.29 km
Msgr Fraser College (Northeast)
Secondary: Catholic
1.43 km
St. Joseph Morrow Park Catholic Secondary School
Secondary: Catholic
3.71 km
Georges Vanier Secondary School
Secondary: Public
4.17 km
A Y Jackson Secondary School
Secondary: Public
1.71 km
St Robert Catholic High School
Secondary: Catholic
2.17 km




