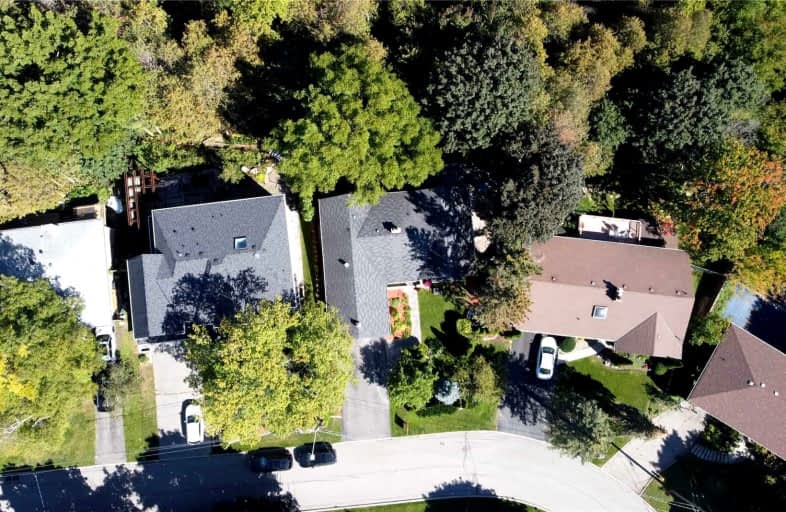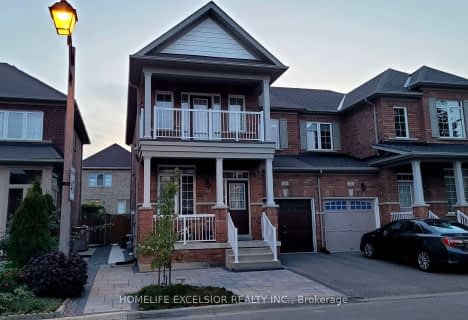
William Armstrong Public School
Elementary: Public
0.63 km
Sir Richard W Scott Catholic Elementary School
Elementary: Catholic
1.53 km
Franklin Street Public School
Elementary: Public
1.09 km
St Joseph Catholic Elementary School
Elementary: Catholic
1.21 km
Reesor Park Public School
Elementary: Public
1.51 km
Legacy Public School
Elementary: Public
1.53 km
Bill Hogarth Secondary School
Secondary: Public
2.74 km
Father Michael McGivney Catholic Academy High School
Secondary: Catholic
3.43 km
Middlefield Collegiate Institute
Secondary: Public
3.15 km
St Brother André Catholic High School
Secondary: Catholic
2.43 km
Markham District High School
Secondary: Public
0.89 km
Bur Oak Secondary School
Secondary: Public
3.61 km














