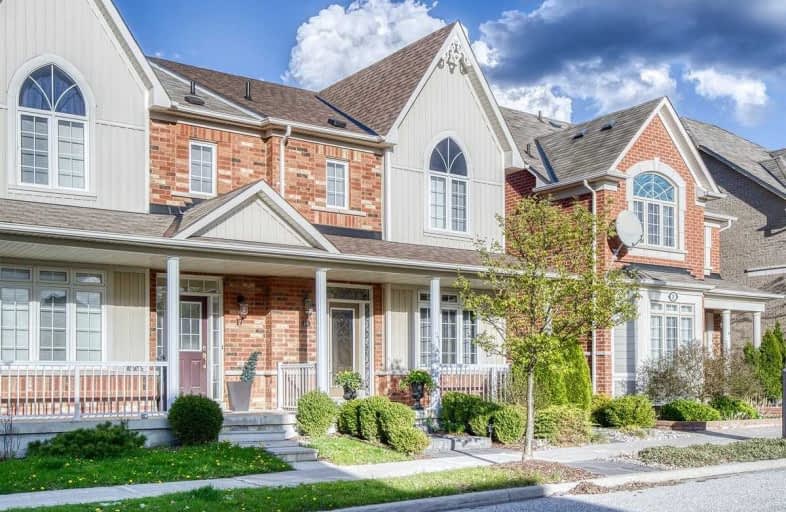Sold on May 24, 2019
Note: Property is not currently for sale or for rent.

-
Type: Semi-Detached
-
Style: 2-Storey
-
Size: 1500 sqft
-
Lot Size: 23.62 x 101.71 Feet
-
Age: 6-15 years
-
Taxes: $3,587 per year
-
Days on Site: 4 Days
-
Added: Sep 07, 2019 (4 days on market)
-
Updated:
-
Last Checked: 2 months ago
-
MLS®#: N4455635
-
Listed By: Homeart realty services inc., brokerage
Gorgeous Well Maintained 3+1 Bedrm Semi- Detached Finished Bsmnt W/Double Garage|location At Heart Of Cornell|nature Light Thur-Out W/Large Window At M/F|front Porch W/Steps Stone|sunset Filled Living|spring Garden W Deck|family Size Kitchen W/Quartz Counter Top|his/Her Closets In Huge Master|walk Distance To Little Rouge P.S./Park|close To Hospital, Shops And Community Center|too Many To Name ... See It For Yourself.
Extras
Fridge, Stove(16), Hood, B/I Dishwasher, Dry/Washer, New Furnace(19), New Roof(18), All Window Coverings, All Elfs, Rental Hwt, Cac, Water Softener System, 5 Stage Reverse Osmosis, Broadloom(15), Garage Dr Opener(S) W/Remote(S).
Property Details
Facts for 19 Cardrew Street, Markham
Status
Days on Market: 4
Last Status: Sold
Sold Date: May 24, 2019
Closed Date: Aug 15, 2019
Expiry Date: Sep 30, 2019
Sold Price: $780,000
Unavailable Date: May 24, 2019
Input Date: May 20, 2019
Prior LSC: Listing with no contract changes
Property
Status: Sale
Property Type: Semi-Detached
Style: 2-Storey
Size (sq ft): 1500
Age: 6-15
Area: Markham
Community: Cornell
Availability Date: 60/90 Days
Inside
Bedrooms: 3
Bedrooms Plus: 1
Bathrooms: 3
Kitchens: 1
Rooms: 7
Den/Family Room: Yes
Air Conditioning: Central Air
Fireplace: Yes
Laundry Level: Lower
Washrooms: 3
Building
Basement: Finished
Heat Type: Forced Air
Heat Source: Gas
Exterior: Brick
Exterior: Vinyl Siding
UFFI: No
Water Supply: Municipal
Special Designation: Unknown
Parking
Driveway: Lane
Garage Spaces: 2
Garage Type: Detached
Covered Parking Spaces: 2
Total Parking Spaces: 2
Fees
Tax Year: 2019
Tax Legal Description: Part Lot 252, Pl 65 M3759, Pt 30, 65R27515,Markham
Taxes: $3,587
Highlights
Feature: Fenced Yard
Feature: Hospital
Feature: Park
Feature: Public Transit
Feature: School
Land
Cross Street: 16th Ave/9th Line
Municipality District: Markham
Fronting On: East
Pool: None
Sewer: Sewers
Lot Depth: 101.71 Feet
Lot Frontage: 23.62 Feet
Zoning: Residential
Additional Media
- Virtual Tour: https://ontoproperties.com/tour.html?client=6028899&tour=16
Rooms
Room details for 19 Cardrew Street, Markham
| Type | Dimensions | Description |
|---|---|---|
| Great Rm Main | 3.65 x 4.66 | Chair Rail, Hardwood Floor, Large Window |
| Dining Main | 3.30 x 5.54 | Chair Rail, Hardwood Floor, Window |
| Kitchen Main | 2.62 x 3.66 | Centre Island, Eat-In Kitchen, Family Size Kitchen |
| Breakfast Main | 3.05 x 3.60 | Breakfast Area, O/Looks Backyard, Double Doors |
| Master Main | 3.35 x 5.55 | Fireplace, His/Hers Closets, Window |
| 2nd Br 2nd | 2.74 x 2.93 | Closet, Formal Rm, Window |
| 3rd Br 2nd | 2.93 x 3.23 | Chair Rail, Closet, Window |
| Rec Bsmt | - | Cathedral Ceiling, Double Closet, Broadloom |
| 4th Br Bsmt | - | Broadloom, Formal Rm |
| XXXXXXXX | XXX XX, XXXX |
XXXX XXX XXXX |
$XXX,XXX |
| XXX XX, XXXX |
XXXXXX XXX XXXX |
$XXX,XXX |
| XXXXXXXX XXXX | XXX XX, XXXX | $780,000 XXX XXXX |
| XXXXXXXX XXXXXX | XXX XX, XXXX | $798,000 XXX XXXX |

St Kateri Tekakwitha Catholic Elementary School
Elementary: CatholicLittle Rouge Public School
Elementary: PublicGreensborough Public School
Elementary: PublicCornell Village Public School
Elementary: PublicSam Chapman Public School
Elementary: PublicSt Julia Billiart Catholic Elementary School
Elementary: CatholicBill Hogarth Secondary School
Secondary: PublicMarkville Secondary School
Secondary: PublicMiddlefield Collegiate Institute
Secondary: PublicSt Brother André Catholic High School
Secondary: CatholicMarkham District High School
Secondary: PublicBur Oak Secondary School
Secondary: Public

