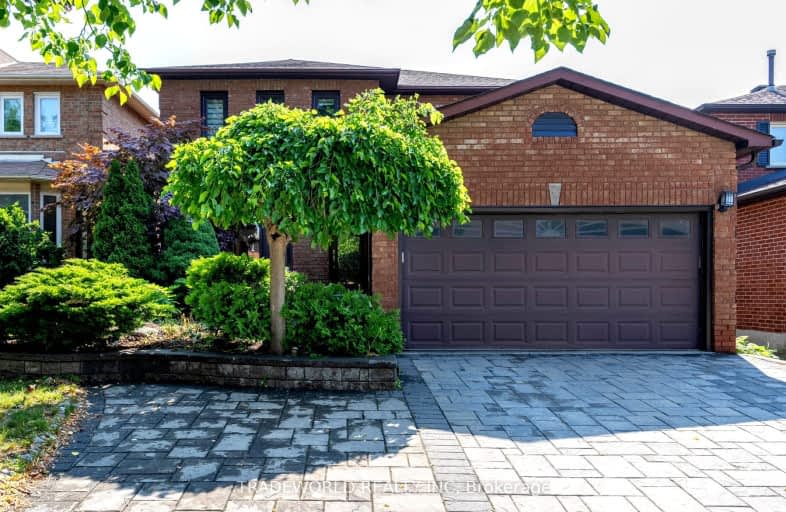Very Walkable
- Most errands can be accomplished on foot.
Good Transit
- Some errands can be accomplished by public transportation.
Bikeable
- Some errands can be accomplished on bike.

E T Crowle Public School
Elementary: PublicRamer Wood Public School
Elementary: PublicJames Robinson Public School
Elementary: PublicFranklin Street Public School
Elementary: PublicSt Joseph Catholic Elementary School
Elementary: CatholicSt Edward Catholic Elementary School
Elementary: CatholicFather Michael McGivney Catholic Academy High School
Secondary: CatholicMarkville Secondary School
Secondary: PublicMiddlefield Collegiate Institute
Secondary: PublicSt Brother André Catholic High School
Secondary: CatholicMarkham District High School
Secondary: PublicBur Oak Secondary School
Secondary: Public-
Centennial Park
330 Bullock Dr, Ontario 2.25km -
Boxgrove Community Park
14th Ave. & Boxgrove By-Pass, Markham ON 3.85km -
Toogood Pond
Carlton Rd (near Main St.), Unionville ON L3R 4J8 4.07km
-
BMO Bank of Montreal
9660 Markham Rd, Markham ON L6E 0H8 1.94km -
CIBC
9690 Hwy 48 N (at Bur Oak Ave.), Markham ON L6E 0H8 2.02km -
RBC Royal Bank
9428 Markham Rd (at Edward Jeffreys Ave.), Markham ON L6E 0N1 2.89km
- 4 bath
- 4 bed
- 2000 sqft
125 Goldenwood Crescent, Markham, Ontario • L6E 1L9 • Greensborough
- 2 bath
- 4 bed
- 2000 sqft
30 John Dexter Place, Markham, Ontario • L3P 3G1 • Sherwood-Amberglen














