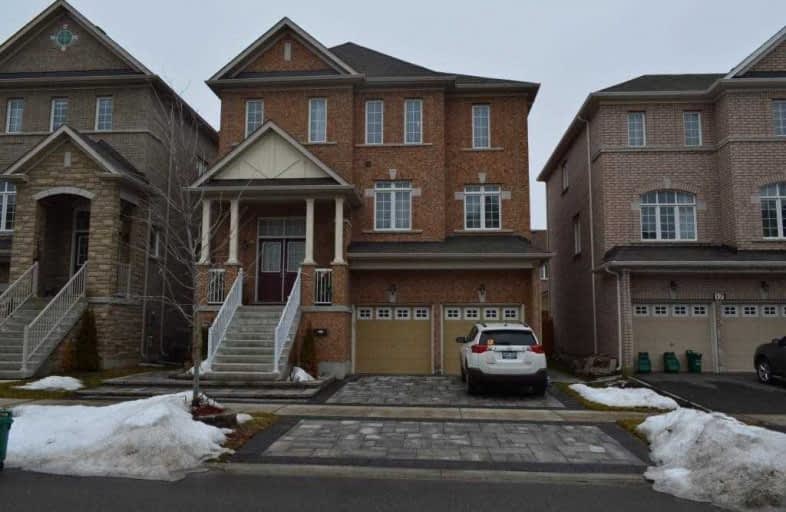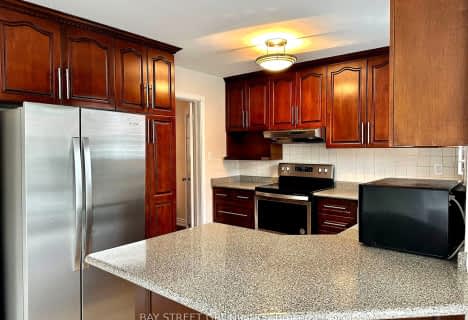
Fred Varley Public School
Elementary: Public
1.30 km
Wismer Public School
Elementary: Public
0.57 km
San Lorenzo Ruiz Catholic Elementary School
Elementary: Catholic
0.59 km
John McCrae Public School
Elementary: Public
0.61 km
Donald Cousens Public School
Elementary: Public
0.38 km
Stonebridge Public School
Elementary: Public
1.81 km
Bill Hogarth Secondary School
Secondary: Public
4.08 km
Markville Secondary School
Secondary: Public
2.83 km
St Brother André Catholic High School
Secondary: Catholic
1.92 km
Markham District High School
Secondary: Public
3.33 km
Bur Oak Secondary School
Secondary: Public
0.52 km
Pierre Elliott Trudeau High School
Secondary: Public
2.99 km









