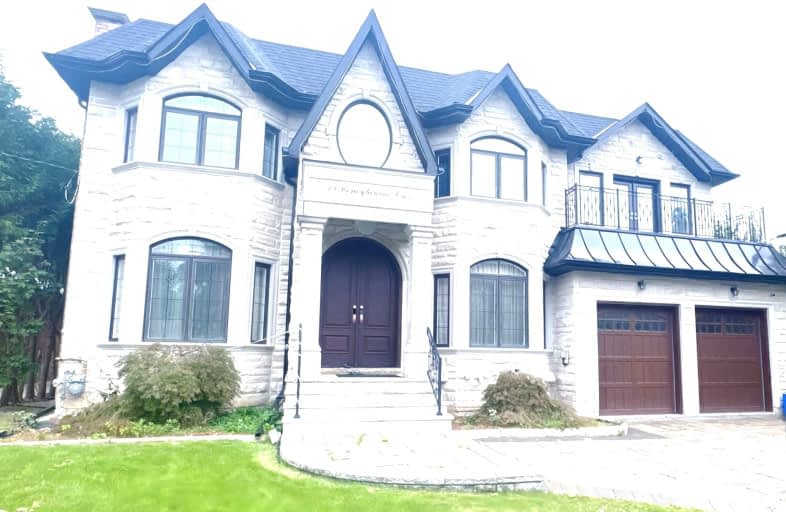Very Walkable
- Most errands can be accomplished on foot.
74
/100
Good Transit
- Some errands can be accomplished by public transportation.
54
/100
Bikeable
- Some errands can be accomplished on bike.
63
/100

Roy H Crosby Public School
Elementary: Public
0.96 km
Ramer Wood Public School
Elementary: Public
1.03 km
James Robinson Public School
Elementary: Public
0.32 km
St Patrick Catholic Elementary School
Elementary: Catholic
0.38 km
Franklin Street Public School
Elementary: Public
1.14 km
St Edward Catholic Elementary School
Elementary: Catholic
1.19 km
Father Michael McGivney Catholic Academy High School
Secondary: Catholic
2.70 km
Markville Secondary School
Secondary: Public
1.67 km
Middlefield Collegiate Institute
Secondary: Public
2.86 km
St Brother André Catholic High School
Secondary: Catholic
2.40 km
Markham District High School
Secondary: Public
1.70 km
Bur Oak Secondary School
Secondary: Public
2.80 km
-
Centennial Park
330 Bullock Dr, Ontario 1.64km -
Reesor Park
ON 2.47km -
Monarch Park
Ontario 2.96km
-
TD Bank Financial Group
7670 Markham Rd, Markham ON L3S 4S1 2.52km -
RBC Royal Bank
60 Copper Creek Dr, Markham ON L6B 0P2 3.27km -
TD Canada Trust ATM
9225 9th Line, Markham ON L6B 1A8 3.58km














