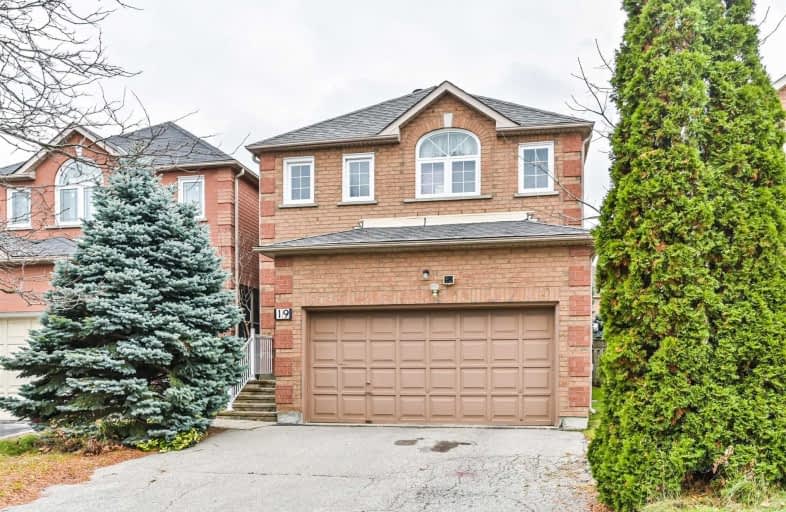
3D Walkthrough

St Vincent de Paul Catholic Elementary School
Elementary: Catholic
0.93 km
St Francis Xavier Catholic Elementary School
Elementary: Catholic
0.87 km
Coppard Glen Public School
Elementary: Public
0.96 km
Wilclay Public School
Elementary: Public
0.65 km
Armadale Public School
Elementary: Public
0.63 km
Randall Public School
Elementary: Public
0.62 km
Francis Libermann Catholic High School
Secondary: Catholic
3.56 km
Milliken Mills High School
Secondary: Public
1.99 km
Mary Ward Catholic Secondary School
Secondary: Catholic
3.31 km
Father Michael McGivney Catholic Academy High School
Secondary: Catholic
1.27 km
Albert Campbell Collegiate Institute
Secondary: Public
3.31 km
Middlefield Collegiate Institute
Secondary: Public
1.42 km






