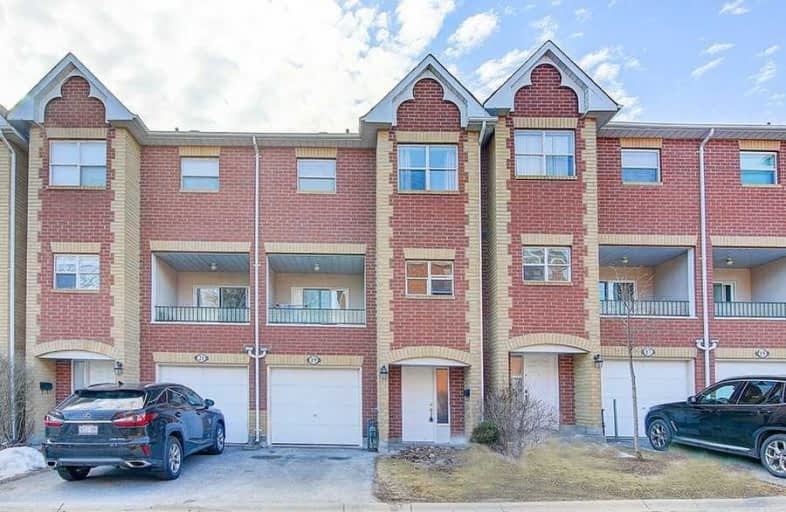Sold on Mar 26, 2020
Note: Property is not currently for sale or for rent.

-
Type: Att/Row/Twnhouse
-
Style: 3-Storey
-
Lot Size: 8.5 x 21.34 Metres
-
Age: No Data
-
Taxes: $2,793 per year
-
Days on Site: 7 Days
-
Added: Mar 19, 2020 (1 week on market)
-
Updated:
-
Last Checked: 3 months ago
-
MLS®#: N4726969
-
Listed By: Bay street group inc., brokerage
Location! Location! Gorgeous Townhouse In A High Demanded Area Milliken Mills West. 9' Ceiling On Main, Gleaming Hardwood Flooring On 2nd And 3rd Floor. Open Concept And Functional Layout. Very Well Maintained. Location Close To Good Ranking Schools, Community Center, Supermarket And Much More. Common Element Fee Of $205 To Be Paid Pro Mgmt: Shiu Pong Management Corp (Corp#yrcc948)
Extras
Fridge, Stove, Washer, Dryer. Owned Hot Water Tank (2019)
Property Details
Facts for 19 Maple Park Way, Markham
Status
Days on Market: 7
Last Status: Sold
Sold Date: Mar 26, 2020
Closed Date: Apr 30, 2020
Expiry Date: May 20, 2020
Sold Price: $682,800
Unavailable Date: Mar 26, 2020
Input Date: Mar 19, 2020
Property
Status: Sale
Property Type: Att/Row/Twnhouse
Style: 3-Storey
Area: Markham
Community: Milliken Mills West
Availability Date: Tba
Inside
Bedrooms: 3
Bedrooms Plus: 1
Bathrooms: 3
Kitchens: 1
Rooms: 7
Den/Family Room: No
Air Conditioning: Central Air
Fireplace: Yes
Washrooms: 3
Building
Basement: W/O
Heat Type: Forced Air
Heat Source: Gas
Exterior: Brick Front
Water Supply: Municipal
Special Designation: Unknown
Parking
Driveway: Available
Garage Spaces: 1
Garage Type: Built-In
Covered Parking Spaces: 1
Total Parking Spaces: 2
Fees
Tax Year: 2019
Tax Legal Description: Yrcc/948
Taxes: $2,793
Land
Cross Street: Kennedy/14th Ave
Municipality District: Markham
Fronting On: South
Pool: None
Sewer: Sewers
Lot Depth: 21.34 Metres
Lot Frontage: 8.5 Metres
Additional Media
- Virtual Tour: https://www.tsstudio.ca/19-maple-park-way
Rooms
Room details for 19 Maple Park Way, Markham
| Type | Dimensions | Description |
|---|---|---|
| Living Main | 3.05 x 5.74 | Hardwood Floor, W/O To Deck, Gas Fireplace |
| Dining Main | 3.05 x 4.32 | Hardwood Floor, W/O To Balcony |
| Kitchen Main | 2.90 x 4.12 | Ceramic Floor, Breakfast Area |
| Master Upper | 3.35 x 4.12 | Hardwood Floor, 4 Pc Ensuite, Bay Window |
| 2nd Br Upper | 3.19 x 2.44 | Hardwood Floor |
| 3rd Br Upper | 2.29 x 3.05 | Hardwood Floor |
| Office Lower | 3.86 x 2.57 | Laminate, 2 Pc Bath |
| XXXXXXXX | XXX XX, XXXX |
XXXX XXX XXXX |
$XXX,XXX |
| XXX XX, XXXX |
XXXXXX XXX XXXX |
$XXX,XXX | |
| XXXXXXXX | XXX XX, XXXX |
XXXXXXX XXX XXXX |
|
| XXX XX, XXXX |
XXXXXX XXX XXXX |
$XXX,XXX |
| XXXXXXXX XXXX | XXX XX, XXXX | $682,800 XXX XXXX |
| XXXXXXXX XXXXXX | XXX XX, XXXX | $599,000 XXX XXXX |
| XXXXXXXX XXXXXXX | XXX XX, XXXX | XXX XXXX |
| XXXXXXXX XXXXXX | XXX XX, XXXX | $599,000 XXX XXXX |

St Benedict Catholic Elementary School
Elementary: CatholicSt Francis Xavier Catholic Elementary School
Elementary: CatholicMilliken Mills Public School
Elementary: PublicHighgate Public School
Elementary: PublicAldergrove Public School
Elementary: PublicUnionville Meadows Public School
Elementary: PublicMilliken Mills High School
Secondary: PublicDr Norman Bethune Collegiate Institute
Secondary: PublicMary Ward Catholic Secondary School
Secondary: CatholicFather Michael McGivney Catholic Academy High School
Secondary: CatholicBill Crothers Secondary School
Secondary: PublicUnionville High School
Secondary: Public

