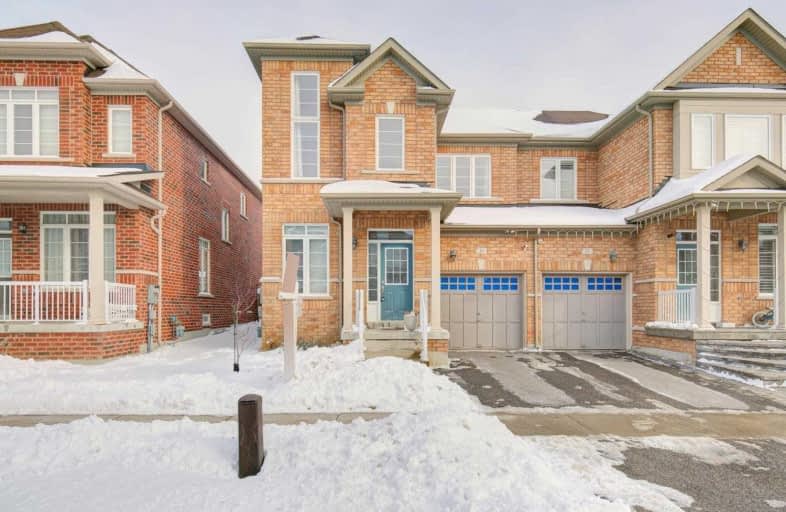
St Edward Catholic Elementary School
Elementary: Catholic
1.73 km
Fred Varley Public School
Elementary: Public
1.24 km
Wismer Public School
Elementary: Public
0.33 km
San Lorenzo Ruiz Catholic Elementary School
Elementary: Catholic
0.84 km
Mount Joy Public School
Elementary: Public
1.32 km
Donald Cousens Public School
Elementary: Public
1.03 km
Bill Hogarth Secondary School
Secondary: Public
3.37 km
Markville Secondary School
Secondary: Public
2.48 km
St Brother André Catholic High School
Secondary: Catholic
1.10 km
Markham District High School
Secondary: Public
2.44 km
Bur Oak Secondary School
Secondary: Public
0.54 km
Pierre Elliott Trudeau High School
Secondary: Public
3.35 km



