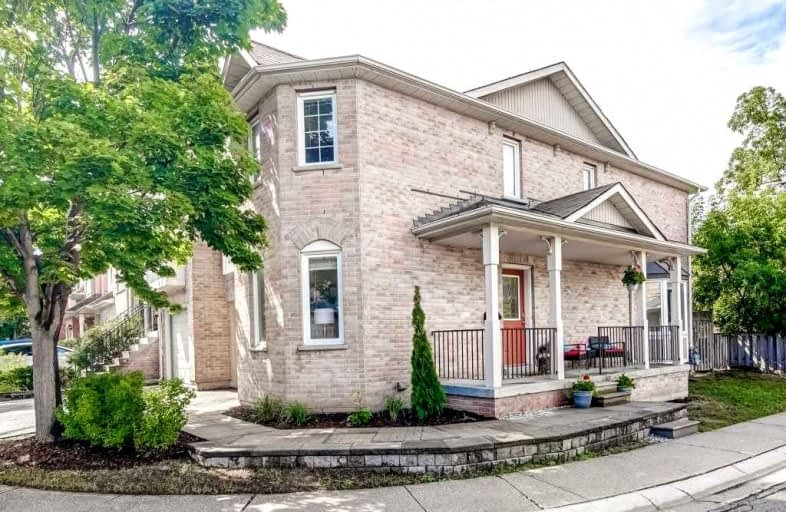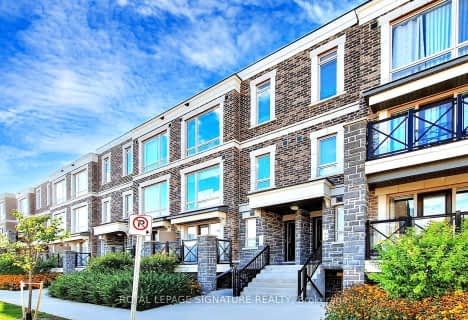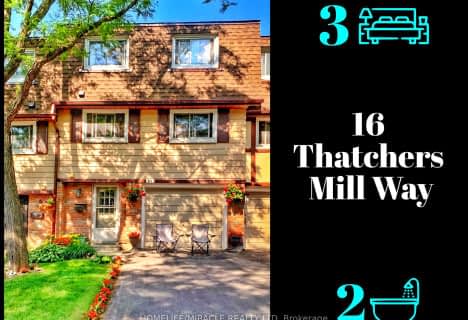
William Armstrong Public School
Elementary: Public
1.49 km
James Robinson Public School
Elementary: Public
1.37 km
St Patrick Catholic Elementary School
Elementary: Catholic
1.26 km
Sir Richard W Scott Catholic Elementary School
Elementary: Catholic
1.18 km
Franklin Street Public School
Elementary: Public
1.48 km
St Joseph Catholic Elementary School
Elementary: Catholic
1.85 km
Bill Hogarth Secondary School
Secondary: Public
3.63 km
Father Michael McGivney Catholic Academy High School
Secondary: Catholic
2.53 km
Markville Secondary School
Secondary: Public
2.86 km
Middlefield Collegiate Institute
Secondary: Public
2.30 km
St Brother André Catholic High School
Secondary: Catholic
2.98 km
Markham District High School
Secondary: Public
1.62 km





