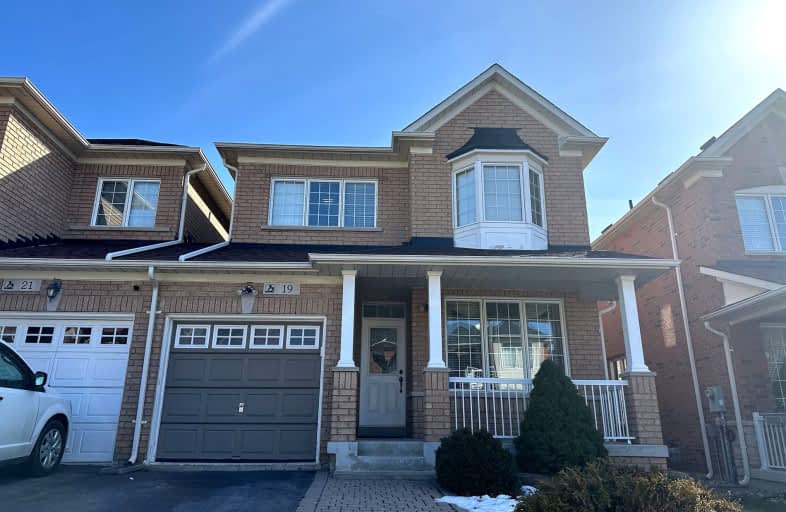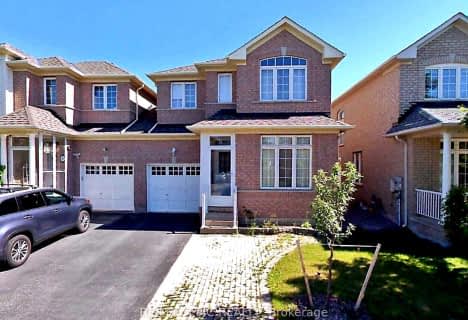Car-Dependent
- Most errands require a car.
Some Transit
- Most errands require a car.
Somewhat Bikeable
- Most errands require a car.

Ashton Meadows Public School
Elementary: PublicSt Monica Catholic Elementary School
Elementary: CatholicButtonville Public School
Elementary: PublicLincoln Alexander Public School
Elementary: PublicSir John A. Macdonald Public School
Elementary: PublicSir Wilfrid Laurier Public School
Elementary: PublicJean Vanier High School
Secondary: CatholicSt Augustine Catholic High School
Secondary: CatholicRichmond Green Secondary School
Secondary: PublicUnionville High School
Secondary: PublicBayview Secondary School
Secondary: PublicPierre Elliott Trudeau High School
Secondary: Public-
Berczy Park
111 Glenbrook Dr, Markham ON L6C 2X2 4.78km -
Toogood Pond
Carlton Rd (near Main St.), Unionville ON L3R 4J8 4.88km -
Leno mills park
Richmond Hill ON 5.01km
-
BMO Bank of Montreal
710 Markland St (at Major Mackenzie Dr E), Markham ON L6C 0G6 1.31km -
TD Bank Financial Group
1540 Elgin Mills Rd E, Richmond Hill ON L4S 0B2 2.4km -
Scotiabank
9665 Bayview Ave, Richmond Hill ON L4C 9V4 4.85km






