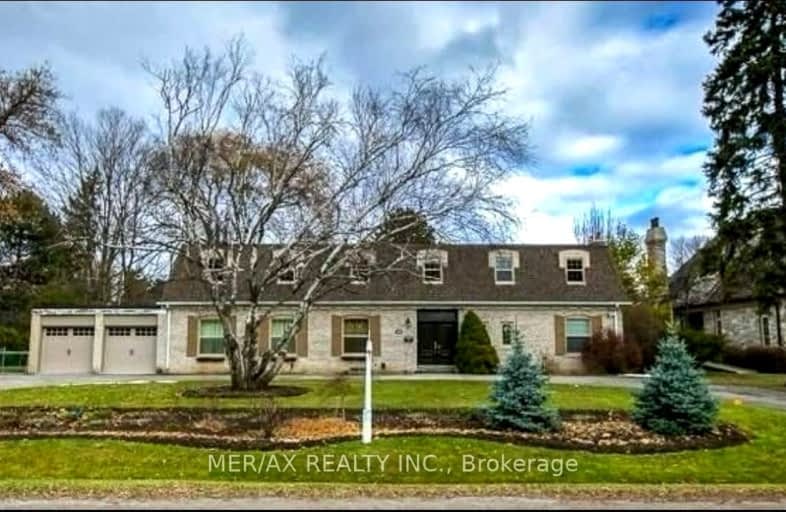Somewhat Walkable
- Some errands can be accomplished on foot.
61
/100
Good Transit
- Some errands can be accomplished by public transportation.
52
/100
Somewhat Bikeable
- Most errands require a car.
41
/100

St Rene Goupil-St Luke Catholic Elementary School
Elementary: Catholic
1.76 km
Johnsview Village Public School
Elementary: Public
1.18 km
Bayview Fairways Public School
Elementary: Public
1.22 km
Steelesview Public School
Elementary: Public
0.67 km
Bayview Glen Public School
Elementary: Public
0.39 km
Lester B Pearson Elementary School
Elementary: Public
1.78 km
Msgr Fraser College (Northeast)
Secondary: Catholic
2.09 km
St. Joseph Morrow Park Catholic Secondary School
Secondary: Catholic
1.37 km
Thornlea Secondary School
Secondary: Public
2.62 km
A Y Jackson Secondary School
Secondary: Public
1.81 km
Brebeuf College School
Secondary: Catholic
1.35 km
St Robert Catholic High School
Secondary: Catholic
3.02 km
-
Bestview Park
Ontario 0.67km -
Ruddington Park
75 Ruddington Dr, Toronto ON 1.79km -
Pamona Valley Tennis Club
Markham ON 1.87km
-
TD Bank Financial Group
2900 Steeles Ave E (at Don Mills Rd.), Thornhill ON L3T 4X1 2.49km -
Finch-Leslie Square
191 Ravel Rd, Toronto ON M2H 1T1 2.59km -
TD Bank Financial Group
100 Steeles Ave W (Hilda), Thornhill ON L4J 7Y1 3.17km







