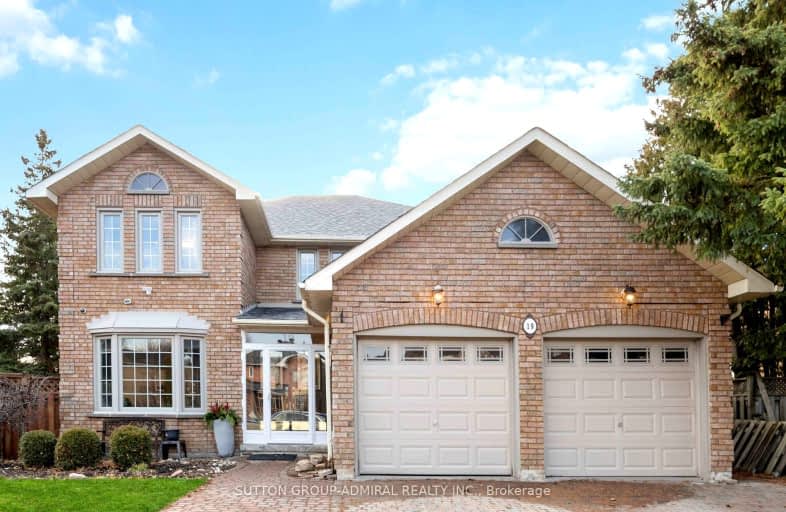
Somewhat Walkable
- Some errands can be accomplished on foot.
Good Transit
- Some errands can be accomplished by public transportation.
Somewhat Bikeable
- Most errands require a car.

St Matthew Catholic Elementary School
Elementary: CatholicRamer Wood Public School
Elementary: PublicSt Edward Catholic Elementary School
Elementary: CatholicFred Varley Public School
Elementary: PublicCentral Park Public School
Elementary: PublicStonebridge Public School
Elementary: PublicFather Michael McGivney Catholic Academy High School
Secondary: CatholicMarkville Secondary School
Secondary: PublicSt Brother André Catholic High School
Secondary: CatholicBill Crothers Secondary School
Secondary: PublicBur Oak Secondary School
Secondary: PublicPierre Elliott Trudeau High School
Secondary: Public-
Joey Markville
1247 - 5000 Highway 7 E, Markham, ON L3R 4M9 1.55km -
Unionville Arms Pub & Grill
189 Main Street, Unionville, ON L3R 2G8 2.06km -
Chat Bar
187 Main Street, Unionville, ON L3R 2G8 2.07km
-
Villa Cafe
180 Bullock Drive, Markham, ON L3P 7N2 1.22km -
Tim Hortons
5000 Highway 7 E, Markham, ON L3R 4M9 1.3km -
Hazukido
5000 Highway 7, Markham, ON L3R 4M9 1.39km
-
Centennial Fitness Centre
8600 McCowan Road, Markham, ON L3P 2M2 1km -
GoodLife Fitness
200 Bullock Drive, Markham, ON L3P 1W2 1.07km -
Markville Fitness Centre
190 Bullock Drive, Markham, ON L3P 7N3 1.2km
-
Drugstore Pharmacy
200 Bullock Drive, Markham, ON L3P 1W2 1.08km -
Loblaws
200 Bullock Drive, Markham, ON L3P 1W2 1.08km -
Shoppers Drug Mart
5000 Highway 7 E, Markville Mall, Markham, ON L3R 4M9 1.39km
-
Tangra Villa Hakka Chinese Cuisine
411 Manhattan Drive, Suite 3C, Markham, ON L3P 0.39km -
Ganesh Takeout
411 Manhattan Drive, Markham, ON L3P 7P4 0.4km -
Wings Up!
411 Manhattan Drive, Markham, ON L3P 7P4 0.4km
-
CF Markville
5000 Highway 7 E, Markham, ON L3R 4M9 1.48km -
Berczy Village Shopping Centre
10 Bur Oak Ave, Markham, ON L6C 0A2 1.99km -
Peachtree Mall
8380 Kennedy Road, Markham, ON L3R 0W4 2.45km
-
Loblaws
200 Bullock Drive, Markham, ON L3P 1W2 1.08km -
FreshCo
9580 McCowan Road, Markham, ON L3P 3J3 1.33km -
Healthy Planet Markham
8567 McCowan Rd, Markham, ON L3P 1W9 1.49km
-
LCBO
192 Bullock Drive, Markham, ON L3P 1W2 1.22km -
The Beer Store
4681 Highway 7, Markham, ON L3R 1M6 2.16km -
LCBO
219 Markham Road, Markham, ON L3P 1Y5 2.54km
-
Shell
9270 McCowan Road, Markham, ON L6C 2L1 0.65km -
Canadian Tire Gas+
8685 Mccowan Road, Markham, ON L3P 4H1 1.17km -
U-Haul Neighborhood Dealer
190 Bullock Dr Unit 16, Unit 16, Markham, ON L3P 7N3 1.2km
-
Cineplex Cinemas Markham and VIP
179 Enterprise Boulevard, Suite 169, Markham, ON L6G 0E7 4.32km -
York Cinemas
115 York Blvd, Richmond Hill, ON L4B 3B4 7.76km -
Woodside Square Cinemas
1571 Sandhurst Circle, Toronto, ON M1V 1V2 8.12km
-
Unionville Library
15 Library Lane, Markham, ON L3R 5C4 1.83km -
Markham Public Library
6031 Highway 7, Markham, ON L3P 3A7 2.95km -
Angus Glen Public Library
3990 Major Mackenzie Drive East, Markham, ON L6C 1P8 3.74km
-
Markham Stouffville Hospital
381 Church Street, Markham, ON L3P 7P3 4.96km -
Markham Medical Clinic
200 Bullock Drive, Markham, ON L3P 1W2 1.08km -
LifeLabs
203-5293 Highway 7, Markham, ON L3P 7M7 1.8km
-
Berczy Park
111 Glenbrook Dr, Markham ON L6C 2X2 1.47km -
Toogood Pond
Carlton Rd (near Main St.), Unionville ON L3R 4J8 2km -
Reesor Park
ON 3.98km
-
RBC Royal Bank
5051 Hwy 7 E, Markham ON L3R 1N3 1.76km -
RBC Royal Bank
9428 Markham Rd (at Edward Jeffreys Ave.), Markham ON L6E 0N1 3.76km -
TD Bank Financial Group
8601 Warden Ave (at Highway 7 E), Markham ON L3R 0B5 4km
- 5 bath
- 5 bed
- 3000 sqft
43 Stoney Creek Drive, Markham, Ontario • L6E 0K3 • Greensborough












