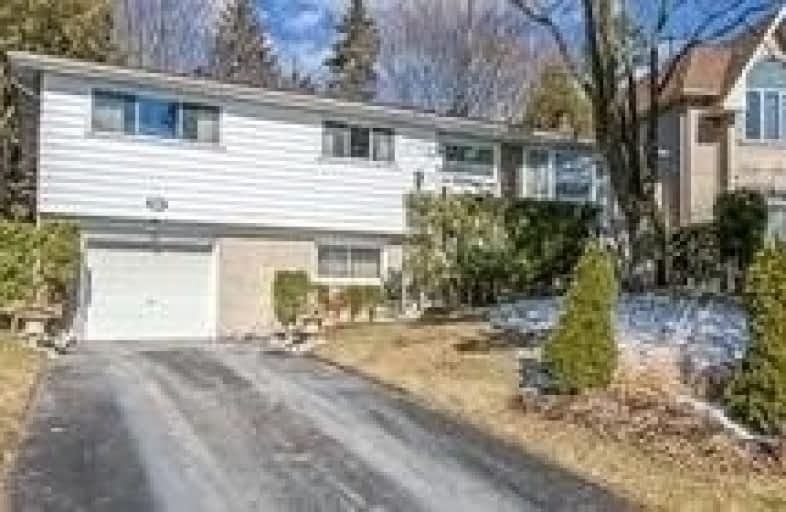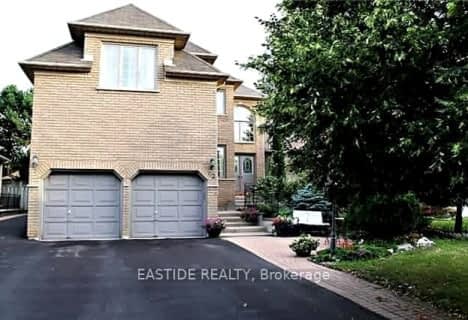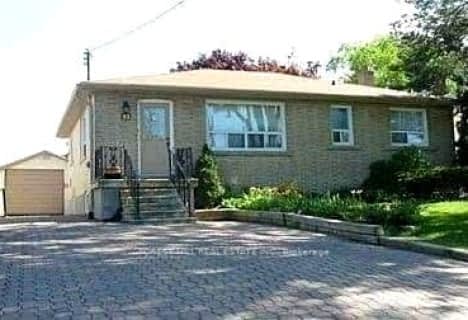
St Rene Goupil-St Luke Catholic Elementary School
Elementary: Catholic
1.19 km
Johnsview Village Public School
Elementary: Public
0.79 km
Bayview Fairways Public School
Elementary: Public
0.71 km
Willowbrook Public School
Elementary: Public
1.89 km
Steelesview Public School
Elementary: Public
1.21 km
Bayview Glen Public School
Elementary: Public
0.46 km
Msgr Fraser College (Northeast)
Secondary: Catholic
2.18 km
St. Joseph Morrow Park Catholic Secondary School
Secondary: Catholic
1.92 km
Thornlea Secondary School
Secondary: Public
2.13 km
A Y Jackson Secondary School
Secondary: Public
1.98 km
Brebeuf College School
Secondary: Catholic
1.74 km
St Robert Catholic High School
Secondary: Catholic
2.46 km











