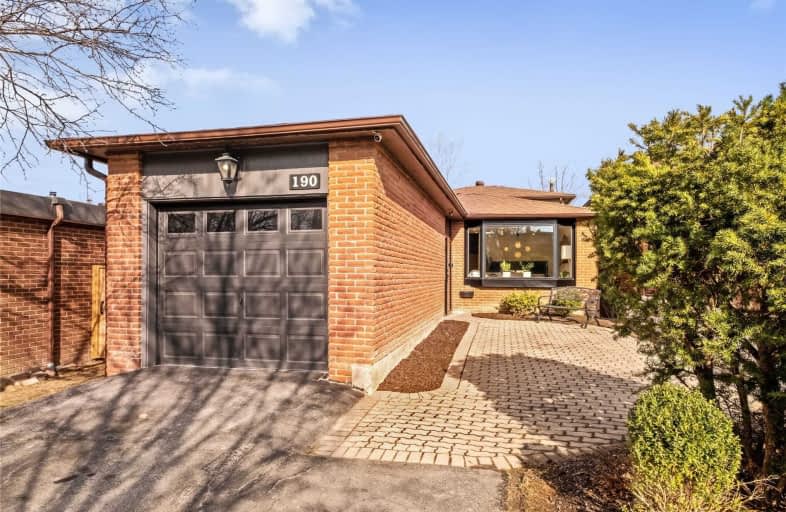
Holy Redeemer Catholic School
Elementary: Catholic
1.42 km
Highland Middle School
Elementary: Public
1.54 km
German Mills Public School
Elementary: Public
0.71 km
Arbor Glen Public School
Elementary: Public
1.26 km
St Michael Catholic Academy
Elementary: Catholic
0.79 km
Cliffwood Public School
Elementary: Public
1.53 km
North East Year Round Alternative Centre
Secondary: Public
4.28 km
Msgr Fraser College (Northeast)
Secondary: Catholic
1.42 km
St. Joseph Morrow Park Catholic Secondary School
Secondary: Catholic
3.70 km
Georges Vanier Secondary School
Secondary: Public
4.16 km
A Y Jackson Secondary School
Secondary: Public
1.70 km
St Robert Catholic High School
Secondary: Catholic
2.17 km







