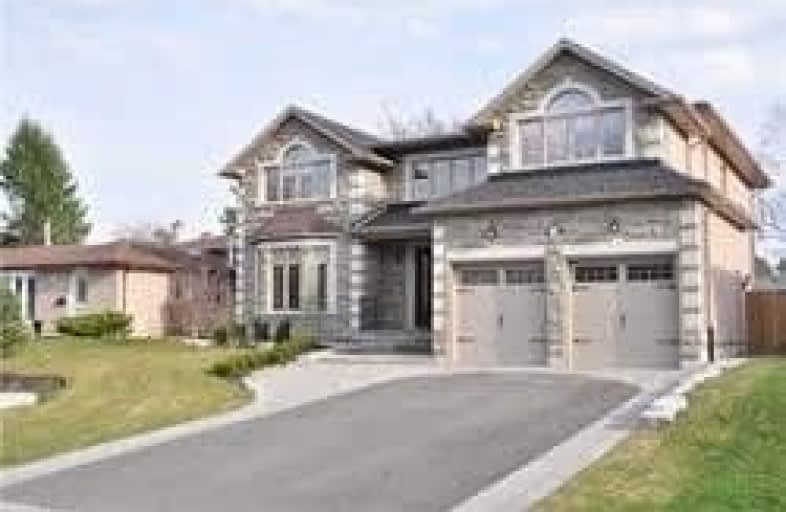Leased on Apr 01, 2019
Note: Property is not currently for sale or for rent.

-
Type: Detached
-
Style: 2-Storey
-
Size: 3500 sqft
-
Lease Term: 1 Year
-
Possession: Immediate
-
All Inclusive: N
-
Lot Size: 60 x 132 Feet
-
Age: 0-5 years
-
Days on Site: 53 Days
-
Added: Feb 06, 2019 (1 month on market)
-
Updated:
-
Last Checked: 3 months ago
-
MLS®#: N4353707
-
Listed By: Landpower alan yao real estate ltd., brokerage
Gorgeous Custom Built Home In Sought After Unionville! Built In 2014, Over 4220Sqf, 5+2 Brs, Finished Walk-Up Bsmt! Red Oak Hw Flr & Pot Lites & Crown Mold'g Thru-Out!Stunning Kith W/ Top Of Line Appls! Top School Boundaries: Unionville H.S.& Parkview P.S. Close To Main St.Unionville & Toogood Pond & All Uptown Amenities!
Extras
For Tenant Use: Fridge, 36" Stove, B/I Microwave, Oven, D/Washer. Washer& Dryer. Existing Elf & Chandlir. Cac, Cvac. 2Gas F/P, Alarm Sys & Cameras.Hot Water Tank (Rental)
Property Details
Facts for 195 Krieghoff Avenue, Markham
Status
Days on Market: 53
Last Status: Leased
Sold Date: Apr 01, 2019
Closed Date: Apr 05, 2019
Expiry Date: Jun 30, 2019
Sold Price: $5,800
Unavailable Date: Apr 01, 2019
Input Date: Feb 06, 2019
Property
Status: Lease
Property Type: Detached
Style: 2-Storey
Size (sq ft): 3500
Age: 0-5
Area: Markham
Community: Unionville
Availability Date: Immediate
Inside
Bedrooms: 5
Bedrooms Plus: 2
Bathrooms: 5
Kitchens: 1
Rooms: 10
Den/Family Room: Yes
Air Conditioning: Central Air
Fireplace: Yes
Laundry: Ensuite
Laundry Level: Main
Washrooms: 5
Utilities
Utilities Included: N
Building
Basement: Finished
Basement 2: Walk-Up
Heat Type: Forced Air
Heat Source: Gas
Exterior: Brick
Exterior: Stone
Private Entrance: Y
Water Supply: Municipal
Special Designation: Unknown
Parking
Driveway: Private
Parking Included: Yes
Garage Spaces: 2
Garage Type: Built-In
Covered Parking Spaces: 2
Fees
Cable Included: No
Central A/C Included: Yes
Common Elements Included: No
Heating Included: No
Hydro Included: No
Water Included: No
Land
Cross Street: Hwy 7/Main Street
Municipality District: Markham
Fronting On: South
Pool: None
Sewer: Sewers
Lot Depth: 132 Feet
Lot Frontage: 60 Feet
Payment Frequency: Monthly
Rooms
Room details for 195 Krieghoff Avenue, Markham
| Type | Dimensions | Description |
|---|---|---|
| Living Main | 4.20 x 5.00 | Pot Lights, Bay Window, Gas Fireplace |
| Dining Main | 3.64 x 4.90 | Pot Lights, Window, Gas Fireplace |
| Kitchen Main | 5.30 x 7.80 | Pot Lights, B/I Appliances, Centre Island |
| Family Main | 4.40 x 6.10 | Pot Lights, B/I Shelves, Fireplace |
| Library Main | 3.60 x 4.90 | Pot Lights, B/I Shelves, Gas Fireplace |
| Master 2nd | 4.00 x 7.00 | Hardwood Floor, W/I Closet, 5 Pc Ensuite |
| 2nd Br 2nd | 3.60 x 4.60 | Hardwood Floor, Large Closet, Semi Ensuite |
| 3rd Br 2nd | 3.90 x 5.00 | Hardwood Floor, Large Closet, Semi Ensuite |
| 4th Br 2nd | 4.50 x 4.60 | Hardwood Floor, Large Closet, Semi Ensuite |
| 5th Br 2nd | 3.30 x 4.50 | Hardwood Floor, Large Closet, Semi Ensuite |
| Rec Bsmt | - | Wet Bar, Pot Lights, Wainscoting |
| Br Bsmt | - | Pot Lights, 3 Pc Bath, Broadloom |
| XXXXXXXX | XXX XX, XXXX |
XXXXXX XXX XXXX |
$X,XXX |
| XXX XX, XXXX |
XXXXXX XXX XXXX |
$X,XXX | |
| XXXXXXXX | XXX XX, XXXX |
XXXXXX XXX XXXX |
$X,XXX |
| XXX XX, XXXX |
XXXXXX XXX XXXX |
$X,XXX | |
| XXXXXXXX | XXX XX, XXXX |
XXXX XXX XXXX |
$X,XXX,XXX |
| XXX XX, XXXX |
XXXXXX XXX XXXX |
$X,XXX,XXX | |
| XXXXXXXX | XXX XX, XXXX |
XXXXXXX XXX XXXX |
|
| XXX XX, XXXX |
XXXXXX XXX XXXX |
$X,XXX,XXX |
| XXXXXXXX XXXXXX | XXX XX, XXXX | $5,800 XXX XXXX |
| XXXXXXXX XXXXXX | XXX XX, XXXX | $5,800 XXX XXXX |
| XXXXXXXX XXXXXX | XXX XX, XXXX | $5,200 XXX XXXX |
| XXXXXXXX XXXXXX | XXX XX, XXXX | $5,500 XXX XXXX |
| XXXXXXXX XXXX | XXX XX, XXXX | $3,180,000 XXX XXXX |
| XXXXXXXX XXXXXX | XXX XX, XXXX | $3,368,000 XXX XXXX |
| XXXXXXXX XXXXXXX | XXX XX, XXXX | XXX XXXX |
| XXXXXXXX XXXXXX | XXX XX, XXXX | $3,368,000 XXX XXXX |

St Matthew Catholic Elementary School
Elementary: CatholicSt John XXIII Catholic Elementary School
Elementary: CatholicUnionville Public School
Elementary: PublicParkview Public School
Elementary: PublicBeckett Farm Public School
Elementary: PublicWilliam Berczy Public School
Elementary: PublicMilliken Mills High School
Secondary: PublicFather Michael McGivney Catholic Academy High School
Secondary: CatholicMarkville Secondary School
Secondary: PublicBill Crothers Secondary School
Secondary: PublicUnionville High School
Secondary: PublicPierre Elliott Trudeau High School
Secondary: Public- 6 bath
- 5 bed
- 5000 sqft
99 Aitken Circle, Markham, Ontario • L3R 7L5 • Unionville
- 4 bath
- 5 bed
- 3000 sqft
71 Burndenford Crescent, Markham, Ontario • L3P 7S9 • Markville




