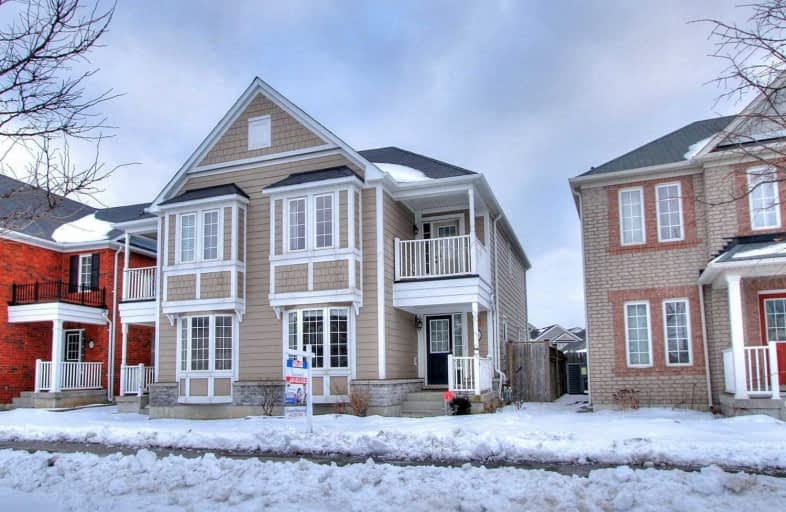Sold on Feb 24, 2020
Note: Property is not currently for sale or for rent.

-
Type: Semi-Detached
-
Style: 2-Storey
-
Size: 1500 sqft
-
Lot Size: 26.31 x 105 Feet
-
Age: 6-15 years
-
Taxes: $3,613 per year
-
Days on Site: 4 Days
-
Added: Feb 20, 2020 (4 days on market)
-
Updated:
-
Last Checked: 2 months ago
-
MLS®#: N4697037
-
Listed By: Re/max realtron team rajpal realty, brokerage
Lowest Priced Home In Markham! This Bright & Spacious 1700+Sq' Semi In Highly Sought Out Community Of Cornell! This Well-Maintained Home Features A Lrg Well Functioning Kitchen W/ Lots Of Cabinets, S.S. Appliances, An Eat-Up Center Island & A Breakfast Area. Very Spacious Bedroom, Bbq Gas Line - A Must See! Min's To 407, Shopping Centre, Go, Markham/Stouffville Hospital, Great Schools & Amenities. Walking Distance To Bill Hogarth French Immersion S.S.
Extras
Incl: S.S. (Fridge, Gas Stove, Dishwasher, Range Hood), Washer & Dryer. All Electrical Light Fixtures. Central Air Conditioning. Garage Door Opener And 2 Remotes. Hw Tank (Rental), Curtain Rods. Excl: All Curtains&Alarm Equip (Rental).
Property Details
Facts for 196 Gas Lamp Lane, Markham
Status
Days on Market: 4
Last Status: Sold
Sold Date: Feb 24, 2020
Closed Date: Apr 30, 2020
Expiry Date: Jul 11, 2020
Sold Price: $820,000
Unavailable Date: Feb 24, 2020
Input Date: Feb 20, 2020
Prior LSC: Listing with no contract changes
Property
Status: Sale
Property Type: Semi-Detached
Style: 2-Storey
Size (sq ft): 1500
Age: 6-15
Area: Markham
Community: Cornell
Availability Date: 60 Days
Inside
Bedrooms: 3
Bathrooms: 3
Kitchens: 1
Rooms: 7
Den/Family Room: Yes
Air Conditioning: Central Air
Fireplace: No
Laundry Level: Lower
Washrooms: 3
Building
Basement: Full
Heat Type: Forced Air
Heat Source: Gas
Exterior: Vinyl Siding
Water Supply: Municipal
Special Designation: Unknown
Parking
Driveway: Lane
Garage Spaces: 1
Garage Type: Detached
Covered Parking Spaces: 2
Total Parking Spaces: 3
Fees
Tax Year: 2019
Tax Legal Description: Pt Lot 7, Pl 65M4054 Pts 9 & 10, 65R31251
Taxes: $3,613
Highlights
Feature: Hospital
Feature: Park
Feature: Public Transit
Land
Cross Street: Sixteenth Av S / Nin
Municipality District: Markham
Fronting On: North
Pool: None
Sewer: Sewers
Lot Depth: 105 Feet
Lot Frontage: 26.31 Feet
Zoning: Residental
Additional Media
- Virtual Tour: http://www.winsold.com/tour/15082
Rooms
Room details for 196 Gas Lamp Lane, Markham
| Type | Dimensions | Description |
|---|---|---|
| Great Rm Ground | 3.05 x 5.79 | Hardwood Floor, Open Concept, Window |
| Family Ground | 3.38 x 3.78 | Hardwood Floor, Bay Window |
| Kitchen Ground | 2.75 x 4.67 | Ceramic Floor, Centre Island |
| Breakfast Ground | 2.79 x 3.12 | Ceramic Floor, W/O To Yard, Window |
| Master 2nd | 3.98 x 5.19 | Broadloom, 4 Pc Ensuite, W/I Closet |
| 2nd Br 2nd | 2.90 x 3.05 | Broadloom, Double Closet, W/O To Balcony |
| 3rd Br 2nd | 3.05 x 3.37 | Broadloom, Double Closet |
| XXXXXXXX | XXX XX, XXXX |
XXXX XXX XXXX |
$XXX,XXX |
| XXX XX, XXXX |
XXXXXX XXX XXXX |
$XXX,XXX |
| XXXXXXXX XXXX | XXX XX, XXXX | $820,000 XXX XXXX |
| XXXXXXXX XXXXXX | XXX XX, XXXX | $688,800 XXX XXXX |

St Kateri Tekakwitha Catholic Elementary School
Elementary: CatholicReesor Park Public School
Elementary: PublicLittle Rouge Public School
Elementary: PublicGreensborough Public School
Elementary: PublicCornell Village Public School
Elementary: PublicBlack Walnut Public School
Elementary: PublicBill Hogarth Secondary School
Secondary: PublicMarkville Secondary School
Secondary: PublicMiddlefield Collegiate Institute
Secondary: PublicSt Brother André Catholic High School
Secondary: CatholicMarkham District High School
Secondary: PublicBur Oak Secondary School
Secondary: Public

