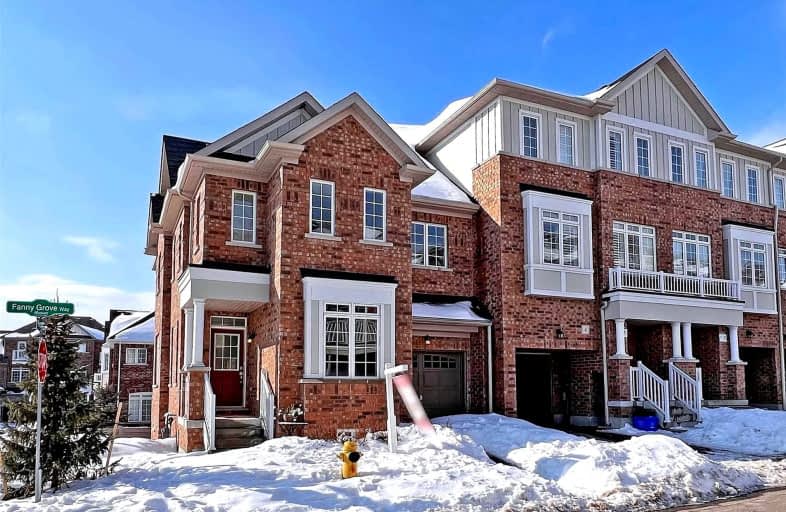
E T Crowle Public School
Elementary: Public
0.45 km
St Kateri Tekakwitha Catholic Elementary School
Elementary: Catholic
0.75 km
St Joseph Catholic Elementary School
Elementary: Catholic
1.32 km
Greensborough Public School
Elementary: Public
1.08 km
St Julia Billiart Catholic Elementary School
Elementary: Catholic
0.93 km
Mount Joy Public School
Elementary: Public
0.92 km
Bill Hogarth Secondary School
Secondary: Public
1.96 km
Markville Secondary School
Secondary: Public
3.38 km
Middlefield Collegiate Institute
Secondary: Public
5.38 km
St Brother André Catholic High School
Secondary: Catholic
0.39 km
Markham District High School
Secondary: Public
1.63 km
Bur Oak Secondary School
Secondary: Public
1.95 km









