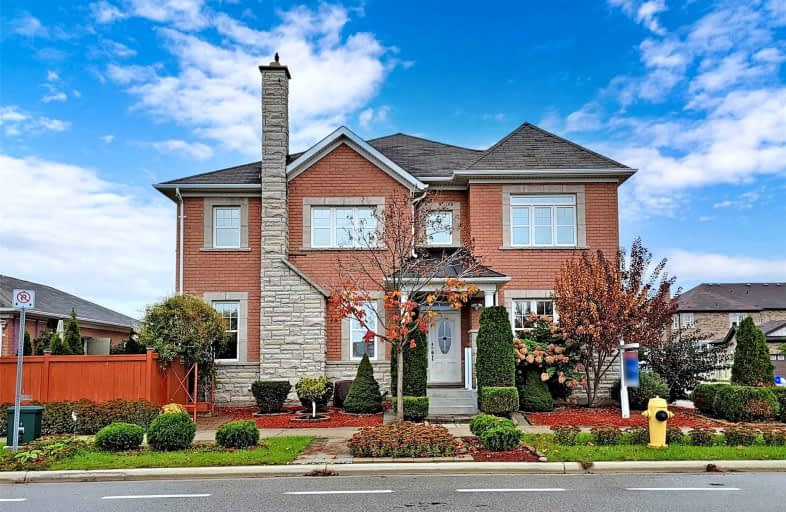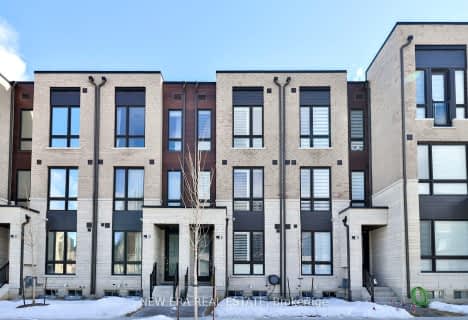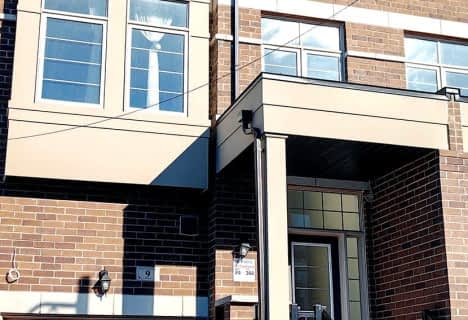
William Armstrong Public School
Elementary: Public
1.82 km
St Kateri Tekakwitha Catholic Elementary School
Elementary: Catholic
1.75 km
Reesor Park Public School
Elementary: Public
1.49 km
Little Rouge Public School
Elementary: Public
1.85 km
Cornell Village Public School
Elementary: Public
0.88 km
Black Walnut Public School
Elementary: Public
0.95 km
Bill Hogarth Secondary School
Secondary: Public
0.81 km
Markville Secondary School
Secondary: Public
5.14 km
Middlefield Collegiate Institute
Secondary: Public
5.45 km
St Brother André Catholic High School
Secondary: Catholic
2.73 km
Markham District High School
Secondary: Public
2.06 km
Bur Oak Secondary School
Secondary: Public
4.37 km














