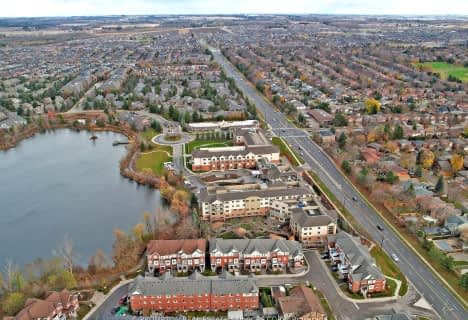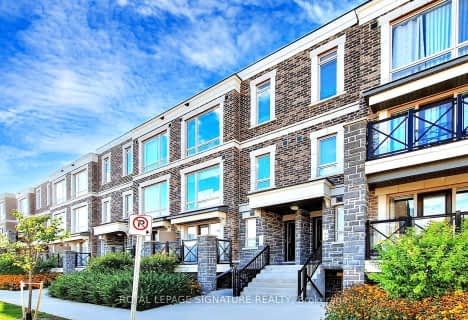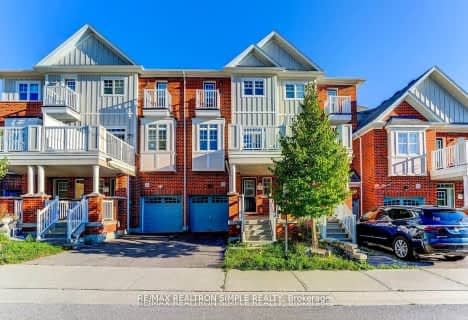
E T Crowle Public School
Elementary: Public
1.03 km
St Kateri Tekakwitha Catholic Elementary School
Elementary: Catholic
1.09 km
Greensborough Public School
Elementary: Public
0.63 km
Sam Chapman Public School
Elementary: Public
1.05 km
St Julia Billiart Catholic Elementary School
Elementary: Catholic
0.38 km
Mount Joy Public School
Elementary: Public
0.59 km
Bill Hogarth Secondary School
Secondary: Public
1.91 km
Markville Secondary School
Secondary: Public
3.87 km
Middlefield Collegiate Institute
Secondary: Public
5.96 km
St Brother André Catholic High School
Secondary: Catholic
0.90 km
Markham District High School
Secondary: Public
2.16 km
Bur Oak Secondary School
Secondary: Public
2.13 km







