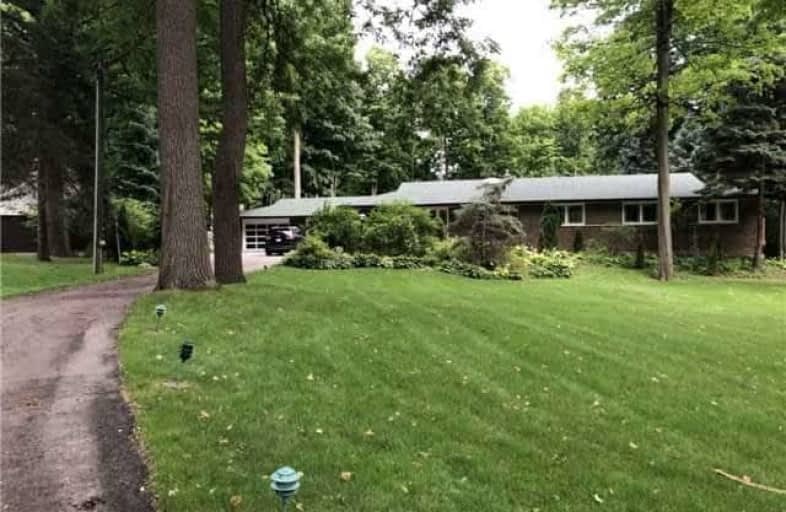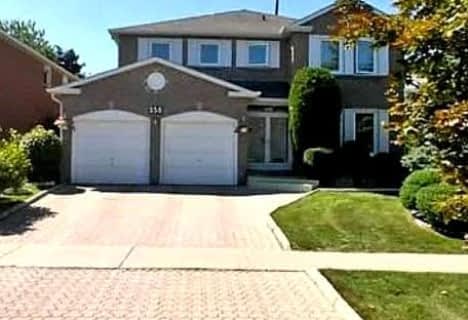
St John XXIII Catholic Elementary School
Elementary: Catholic
2.37 km
Ashton Meadows Public School
Elementary: Public
2.09 km
St Monica Catholic Elementary School
Elementary: Catholic
1.54 km
Coledale Public School
Elementary: Public
2.17 km
William Berczy Public School
Elementary: Public
1.68 km
St Justin Martyr Catholic Elementary School
Elementary: Catholic
1.81 km
Milliken Mills High School
Secondary: Public
5.77 km
St Augustine Catholic High School
Secondary: Catholic
1.83 km
Markville Secondary School
Secondary: Public
4.00 km
Bill Crothers Secondary School
Secondary: Public
3.63 km
Unionville High School
Secondary: Public
2.80 km
Pierre Elliott Trudeau High School
Secondary: Public
2.13 km














