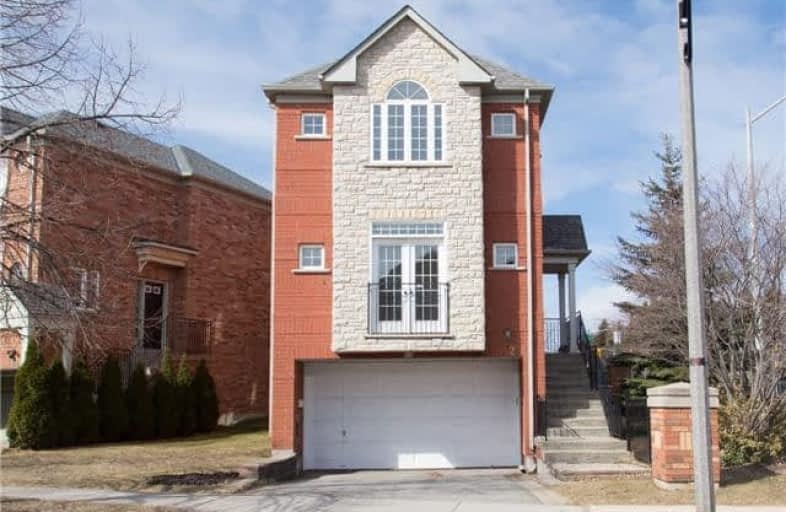Leased on Apr 14, 2018
Note: Property is not currently for sale or for rent.

-
Type: Detached
-
Style: 3-Storey
-
Size: 1500 sqft
-
Lease Term: 1 Year
-
Possession: Immediate
-
All Inclusive: N
-
Lot Size: 41 x 110 Feet
-
Age: No Data
-
Days on Site: 16 Days
-
Added: Sep 07, 2019 (2 weeks on market)
-
Updated:
-
Last Checked: 2 months ago
-
MLS®#: N4080503
-
Listed By: Landpower real estate ltd., brokerage
Corner Lot In Prestige Unionville Area Zone Within Walking Distance To Top Ranking School. Premium Custom Stone Front. Light Filled Interior. Main Floor 9 Ft Ceiling Upgrade With Hardwood Floor. 3 Sides Gas Fireplace Living/Dining Room. Open Concept Kitchen With Island And Breakfast Area. Walk Out To Yard From Family Room. Finished Basement With Separate Entrance. Close To Highway, Shopping Centre And Park.
Extras
Fridge, Stove, Dishwasher, Dryer, Furnace, Water Heater Rental, All Elfs, Window Coverings, Water Softener System And Purifier.
Property Details
Facts for 2 Granville Gate, Markham
Status
Days on Market: 16
Last Status: Leased
Sold Date: Apr 14, 2018
Closed Date: May 01, 2018
Expiry Date: Aug 31, 2018
Sold Price: $2,300
Unavailable Date: Apr 14, 2018
Input Date: Mar 29, 2018
Prior LSC: Listing with no contract changes
Property
Status: Lease
Property Type: Detached
Style: 3-Storey
Size (sq ft): 1500
Area: Markham
Community: Buttonville
Availability Date: Immediate
Inside
Bedrooms: 3
Bathrooms: 3
Kitchens: 1
Rooms: 7
Den/Family Room: Yes
Air Conditioning: Central Air
Fireplace: Yes
Laundry: Ensuite
Laundry Level: Main
Central Vacuum: N
Washrooms: 3
Utilities
Utilities Included: N
Building
Basement: Finished
Heat Type: Forced Air
Heat Source: Gas
Exterior: Brick
Elevator: N
UFFI: No
Private Entrance: Y
Water Supply: Municipal
Special Designation: Unknown
Retirement: N
Parking
Driveway: Private
Parking Included: Yes
Garage Spaces: 2
Garage Type: Attached
Covered Parking Spaces: 2
Total Parking Spaces: 4
Fees
Cable Included: No
Central A/C Included: No
Common Elements Included: No
Heating Included: No
Hydro Included: No
Water Included: No
Highlights
Feature: Clear View
Feature: Fenced Yard
Feature: Public Transit
Feature: School
Land
Cross Street: Apple Creek/Rodick
Municipality District: Markham
Fronting On: East
Pool: None
Sewer: Sewers
Lot Depth: 110 Feet
Lot Frontage: 41 Feet
Lot Irregularities: Irregular As Per Surv
Payment Frequency: Monthly
Rooms
Room details for 2 Granville Gate, Markham
| Type | Dimensions | Description |
|---|---|---|
| Kitchen Main | 5.55 x 4.88 | Combined W/Family, Centre Island, Open Concept |
| Family Main | 5.55 x 4.88 | Combined W/Kitchen, W/O To Deck, Hardwood Floor |
| Dining Main | 4.27 x 3.35 | Hardwood Floor, Large Window, Open Concept |
| 2nd Br 2nd | 3.05 x 3.05 | Closet, Broadloom, Window |
| 3rd Br 2nd | 5.24 x 3.66 | Closet, Broadloom, Window |
| Master 2nd | 4.94 x 3.66 | 5 Pc Ensuite, Closet, Broadloom |
| Dining Main | 4.27 x 3.35 | Large Window, Hardwood Floor, Open Concept |
| Rec Bsmt | 2.73 x 3.66 | W/O To Garage, Window, Broadloom |
| XXXXXXXX | XXX XX, XXXX |
XXXXXX XXX XXXX |
$X,XXX |
| XXX XX, XXXX |
XXXXXX XXX XXXX |
$X,XXX | |
| XXXXXXXX | XXX XX, XXXX |
XXXX XXX XXXX |
$XXX,XXX |
| XXX XX, XXXX |
XXXXXX XXX XXXX |
$X,XXX,XXX | |
| XXXXXXXX | XXX XX, XXXX |
XXXXXXXX XXX XXXX |
|
| XXX XX, XXXX |
XXXXXX XXX XXXX |
$X,XXX,XXX | |
| XXXXXXXX | XXX XX, XXXX |
XXXXXXX XXX XXXX |
|
| XXX XX, XXXX |
XXXXXX XXX XXXX |
$X,XXX,XXX |
| XXXXXXXX XXXXXX | XXX XX, XXXX | $2,300 XXX XXXX |
| XXXXXXXX XXXXXX | XXX XX, XXXX | $2,350 XXX XXXX |
| XXXXXXXX XXXX | XXX XX, XXXX | $980,000 XXX XXXX |
| XXXXXXXX XXXXXX | XXX XX, XXXX | $1,088,000 XXX XXXX |
| XXXXXXXX XXXXXXXX | XXX XX, XXXX | XXX XXXX |
| XXXXXXXX XXXXXX | XXX XX, XXXX | $1,088,000 XXX XXXX |
| XXXXXXXX XXXXXXX | XXX XX, XXXX | XXX XXXX |
| XXXXXXXX XXXXXX | XXX XX, XXXX | $1,280,000 XXX XXXX |

Ashton Meadows Public School
Elementary: PublicÉÉC Sainte-Marguerite-Bourgeoys-Markham
Elementary: CatholicSt Monica Catholic Elementary School
Elementary: CatholicButtonville Public School
Elementary: PublicColedale Public School
Elementary: PublicSt Justin Martyr Catholic Elementary School
Elementary: CatholicMilliken Mills High School
Secondary: PublicSt Augustine Catholic High School
Secondary: CatholicBill Crothers Secondary School
Secondary: PublicSt Robert Catholic High School
Secondary: CatholicUnionville High School
Secondary: PublicPierre Elliott Trudeau High School
Secondary: Public- 1 bath
- 3 bed
Basem-14 Liebeck Crescent, Markham, Ontario • L3R 1Y5 • Unionville
- 1 bath
- 3 bed
Bsmt -2 Aitken Circle, Markham, Ontario • L3R 7K6 • Unionville




