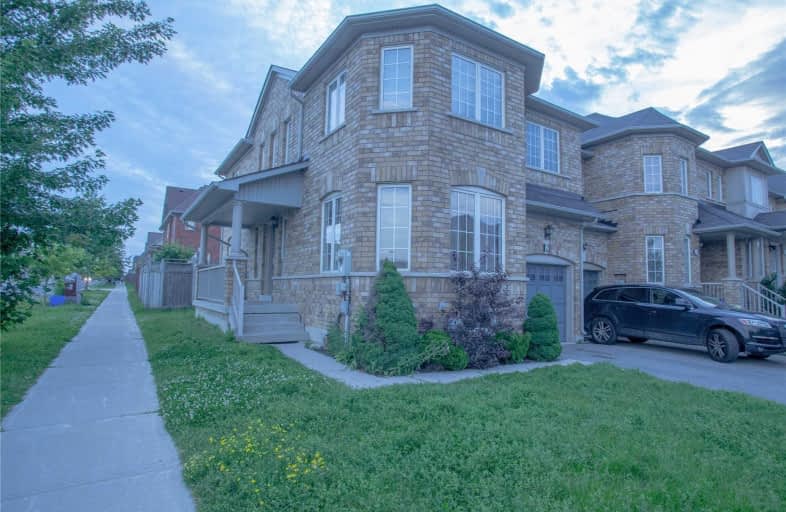Note: Property is not currently for sale or for rent.

-
Type: Att/Row/Twnhouse
-
Style: 2-Storey
-
Lease Term: 1 Year
-
Possession: May 01, 2019
-
All Inclusive: N
-
Lot Size: 0 x 0
-
Age: No Data
-
Days on Site: 22 Days
-
Added: Mar 19, 2019 (3 weeks on market)
-
Updated:
-
Last Checked: 3 months ago
-
MLS®#: N4386537
-
Listed By: Bay street group inc., brokerage
Approx 1600 Sqft Living Space With 3 Bdrms, Beautiful Freehold End Unit Townhouse In Demand Wismer Community. Lots Of Upgrades, New Quartz Kitchen Counter Top. Hardwood Floor On Main Flr. Laminate Upstairs. Pro Fin Bsmt With 2 Pc Bath. Concrete Patio. Walk To Parks & Transit, Mins To Go Train, Community Center, Public Transit, Banks, Restaurants, Shops, Etc. High Ranking School, Bur Oak Secondary School.
Extras
Stove, Dishwasher,Fridge, Washer/Dryer(2016),All Window Coverings, Elfs, Electric Garage Door Opener With Remote.Tenants Pay All Utilities + H/W Rental. Tenant Responsible For Lawn &Snow Removal.Tenant&Tenant's Agent To Verify Measurements.
Property Details
Facts for 2 Hartmoor Street, Markham
Status
Days on Market: 22
Last Status: Leased
Sold Date: Apr 10, 2019
Closed Date: May 01, 2019
Expiry Date: Aug 31, 2019
Sold Price: $2,300
Unavailable Date: Apr 10, 2019
Input Date: Mar 19, 2019
Property
Status: Lease
Property Type: Att/Row/Twnhouse
Style: 2-Storey
Area: Markham
Community: Wismer
Availability Date: May 01, 2019
Inside
Bedrooms: 3
Bedrooms Plus: 1
Bathrooms: 4
Kitchens: 1
Rooms: 8
Den/Family Room: Yes
Air Conditioning: Central Air
Fireplace: No
Laundry: Ensuite
Washrooms: 4
Utilities
Utilities Included: N
Building
Basement: Finished
Heat Type: Forced Air
Heat Source: Gas
Exterior: Brick
Private Entrance: Y
Water Supply: Municipal
Special Designation: Unknown
Parking
Driveway: Private
Parking Included: Yes
Garage Spaces: 1
Garage Type: Attached
Covered Parking Spaces: 1
Fees
Cable Included: No
Central A/C Included: No
Common Elements Included: No
Heating Included: No
Hydro Included: No
Water Included: No
Land
Cross Street: Markham Rd/Major Mac
Municipality District: Markham
Fronting On: West
Pool: None
Sewer: Sewers
Payment Frequency: Monthly
Rooms
Room details for 2 Hartmoor Street, Markham
| Type | Dimensions | Description |
|---|---|---|
| Living Main | 4.05 x 4.65 | Hardwood Floor, Combined W/Dining |
| Dining Main | 4.05 x 4.65 | Hardwood Floor, Combined W/Living |
| Family Main | 3.77 x 4.05 | Hardwood Floor, Open Concept, Large Window |
| Kitchen Main | 2.73 x 3.39 | Ceramic Floor, Combined W/Br, Quartz Counter |
| Breakfast Main | 2.84 x 3.39 | Ceramic Floor, Combined W/Kitchen, W/O To Yard |
| Master 2nd | 4.05 x 5.74 | Laminate, W/I Closet, 5 Pc Bath |
| 2nd Br 2nd | 3.28 x 3.77 | Laminate, Closet |
| 3rd Br 2nd | 3.28 x 3.44 | Laminate, Closet |
| Rec Bsmt | - | Laminate, Pot Lights, Window |
| Laundry Bsmt | - | Tile Floor |
| XXXXXXXX | XXX XX, XXXX |
XXXXXX XXX XXXX |
$X,XXX |
| XXX XX, XXXX |
XXXXXX XXX XXXX |
$X,XXX | |
| XXXXXXXX | XXX XX, XXXX |
XXXXXX XXX XXXX |
$X,XXX |
| XXX XX, XXXX |
XXXXXX XXX XXXX |
$X,XXX | |
| XXXXXXXX | XXX XX, XXXX |
XXXX XXX XXXX |
$XXX,XXX |
| XXX XX, XXXX |
XXXXXX XXX XXXX |
$XXX,XXX | |
| XXXXXXXX | XXX XX, XXXX |
XXXXXXX XXX XXXX |
|
| XXX XX, XXXX |
XXXXXX XXX XXXX |
$XXX,XXX | |
| XXXXXXXX | XXX XX, XXXX |
XXXX XXX XXXX |
$XXX,XXX |
| XXX XX, XXXX |
XXXXXX XXX XXXX |
$XXX,XXX |
| XXXXXXXX XXXXXX | XXX XX, XXXX | $2,300 XXX XXXX |
| XXXXXXXX XXXXXX | XXX XX, XXXX | $2,300 XXX XXXX |
| XXXXXXXX XXXXXX | XXX XX, XXXX | $2,050 XXX XXXX |
| XXXXXXXX XXXXXX | XXX XX, XXXX | $2,050 XXX XXXX |
| XXXXXXXX XXXX | XXX XX, XXXX | $950,000 XXX XXXX |
| XXXXXXXX XXXXXX | XXX XX, XXXX | $799,000 XXX XXXX |
| XXXXXXXX XXXXXXX | XXX XX, XXXX | XXX XXXX |
| XXXXXXXX XXXXXX | XXX XX, XXXX | $838,000 XXX XXXX |
| XXXXXXXX XXXX | XXX XX, XXXX | $668,000 XXX XXXX |
| XXXXXXXX XXXXXX | XXX XX, XXXX | $669,000 XXX XXXX |

Wismer Public School
Elementary: PublicSan Lorenzo Ruiz Catholic Elementary School
Elementary: CatholicSt Julia Billiart Catholic Elementary School
Elementary: CatholicJohn McCrae Public School
Elementary: PublicMount Joy Public School
Elementary: PublicDonald Cousens Public School
Elementary: PublicBill Hogarth Secondary School
Secondary: PublicMarkville Secondary School
Secondary: PublicSt Brother André Catholic High School
Secondary: CatholicMarkham District High School
Secondary: PublicBur Oak Secondary School
Secondary: PublicPierre Elliott Trudeau High School
Secondary: Public

