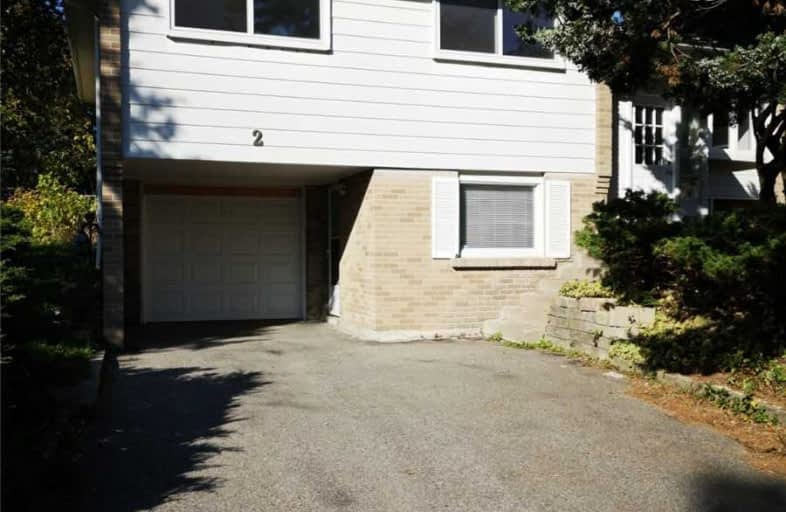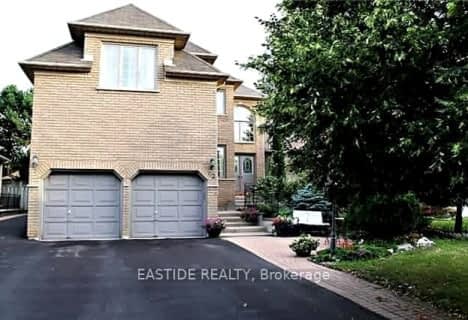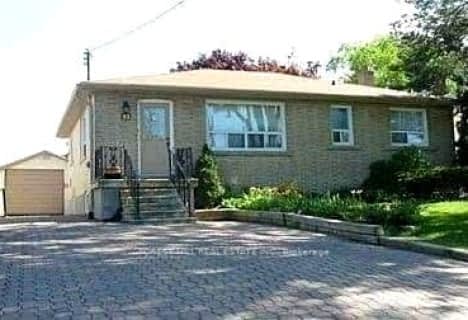
Stornoway Crescent Public School
Elementary: Public
0.31 km
Johnsview Village Public School
Elementary: Public
1.52 km
St Anthony Catholic Elementary School
Elementary: Catholic
0.63 km
Willowbrook Public School
Elementary: Public
0.78 km
Woodland Public School
Elementary: Public
0.61 km
Baythorn Public School
Elementary: Public
1.06 km
St. Joseph Morrow Park Catholic Secondary School
Secondary: Catholic
3.68 km
Thornlea Secondary School
Secondary: Public
0.39 km
Brebeuf College School
Secondary: Catholic
3.00 km
Langstaff Secondary School
Secondary: Public
2.83 km
Thornhill Secondary School
Secondary: Public
2.27 km
St Robert Catholic High School
Secondary: Catholic
2.35 km









