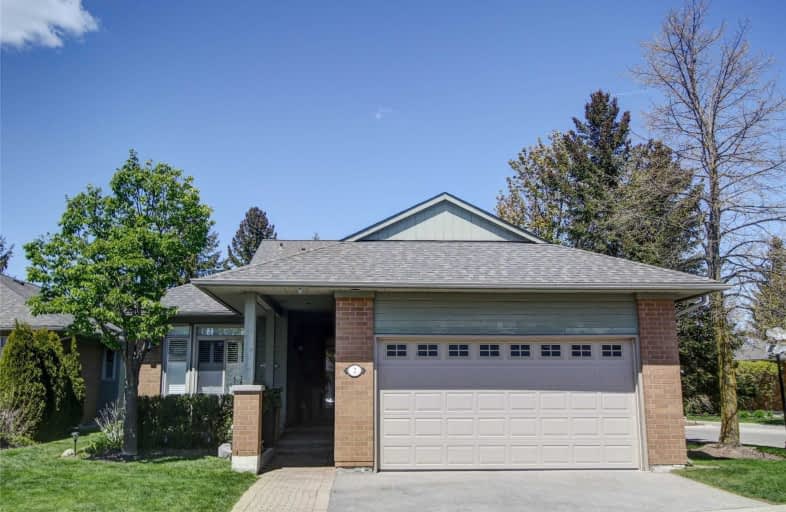Sold on May 19, 2021
Note: Property is not currently for sale or for rent.

-
Type: Det Condo
-
Style: Bungaloft
-
Size: 2250 sqft
-
Pets: Restrict
-
Age: No Data
-
Taxes: $5,013 per year
-
Maintenance Fees: 869.46 /mo
-
Days on Site: 5 Days
-
Added: May 14, 2021 (5 days on market)
-
Updated:
-
Last Checked: 2 months ago
-
MLS®#: N5235071
-
Listed By: Re/max all-stars realty inc., brokerage
Swan Lake-The Resort You Call Home.Rare Offering,Det.Bung.Dbl Grge,Largest Model Blue Heron,2400' W/Loft,Stunning Reno, Designed To Delight,Dramatic Appeal,Large Princ.Rms,Exclusive Tranquil Gdns,Patio&Deck,Cust.Gourmet Kit.Fin Bsmt. Skylights,Four W/O All Elfs,All Wind.Treat.,All Appl.Inc.
Extras
New Furn.(2020)A/C Hepa Filter,Cac,Cvac, Washer,Dryer,Gas Stove,Fridge,Micro,B/I Dw,Bbq Gas Line,All Elfs,All Wind.Treatments,French Drs Hrdwd.Pot Lights,,Cust.Blinds&Shutters,Gas F/P,Garage D/Opner,2 Rem.200 Amp Elect. Hwt (O)
Property Details
Facts for 2 Wood Duck Island Way, Markham
Status
Days on Market: 5
Last Status: Sold
Sold Date: May 19, 2021
Closed Date: Aug 31, 2021
Expiry Date: Sep 30, 2021
Sold Price: $1,401,500
Unavailable Date: May 19, 2021
Input Date: May 14, 2021
Prior LSC: Listing with no contract changes
Property
Status: Sale
Property Type: Det Condo
Style: Bungaloft
Size (sq ft): 2250
Area: Markham
Community: Greensborough
Availability Date: 90 Days/Tba
Inside
Bedrooms: 2
Bedrooms Plus: 1
Bathrooms: 4
Kitchens: 1
Rooms: 8
Den/Family Room: No
Patio Terrace: Encl
Unit Exposure: East
Air Conditioning: Central Air
Fireplace: Yes
Laundry Level: Main
Central Vacuum: Y
Ensuite Laundry: No
Washrooms: 4
Building
Stories: 1
Basement: Finished
Heat Type: Forced Air
Heat Source: Gas
Exterior: Brick
Elevator: N
Special Designation: Unknown
Parking
Parking Included: Yes
Garage Type: Attached
Parking Designation: Owned
Parking Features: Private
Covered Parking Spaces: 1
Total Parking Spaces: 3
Garage: 2
Locker
Locker: None
Fees
Tax Year: 2020
Taxes Included: No
Building Insurance Included: No
Cable Included: Yes
Central A/C Included: Yes
Common Elements Included: Yes
Heating Included: No
Hydro Included: No
Water Included: Yes
Taxes: $5,013
Highlights
Amenity: Bbqs Allowed
Amenity: Games Room
Amenity: Gym
Amenity: Indoor Pool
Amenity: Outdoor Pool
Amenity: Tennis Court
Feature: Cul De Sac
Feature: Grnbelt/Conserv
Feature: Hospital
Feature: Lake/Pond
Feature: Park
Feature: Public Transit
Land
Cross Street: Highway #48 & 16th A
Municipality District: Markham
Parcel Number: 297480006
Condo
Condo Registry Office: YRSC
Condo Corp#: 1217
Property Management: First Service Resodential 905-201-9895
Additional Media
- Virtual Tour: http://www.myhometour.ca/2woodduck/mht.html
Rooms
Room details for 2 Wood Duck Island Way, Markham
| Type | Dimensions | Description |
|---|---|---|
| Living Main | 4.26 x 4.40 | Hardwood Floor, Cathedral Ceiling, W/O To Deck |
| Dining Main | 3.35 x 4.22 | Hardwood Floor, Combined W/Living, Open Concept |
| Kitchen Main | 3.20 x 4.80 | Combined W/Br, B/I Appliances, Pot Lights |
| Breakfast Main | 3.20 x 4.80 | Combined W/Kitchen, W/O To Patio, California Shutters |
| Solarium Main | 3.15 x 4.19 | Hardwood Floor, Skylight, W/O To Deck |
| Master Main | 3.97 x 5.20 | Hardwood Floor, 5 Pc Ensuite, W/I Closet |
| 2nd Br Main | 3.45 x 4.88 | Hardwood Floor, W/O To Patio, Double Closet |
| Loft Upper | 3.86 x 7.50 | Broadloom, 4 Pc Ensuite, O/Looks Living |
| Media/Ent Lower | - | Laminate, Open Concept, Pot Lights |
| Other Lower | - | Laminate |
| Other Lower | - | Laminate |
| XXXXXXXX | XXX XX, XXXX |
XXXX XXX XXXX |
$X,XXX,XXX |
| XXX XX, XXXX |
XXXXXX XXX XXXX |
$X,XXX,XXX |
| XXXXXXXX XXXX | XXX XX, XXXX | $1,401,500 XXX XXXX |
| XXXXXXXX XXXXXX | XXX XX, XXXX | $1,299,900 XXX XXXX |

E T Crowle Public School
Elementary: PublicSt Kateri Tekakwitha Catholic Elementary School
Elementary: CatholicReesor Park Public School
Elementary: PublicGreensborough Public School
Elementary: PublicSt Julia Billiart Catholic Elementary School
Elementary: CatholicMount Joy Public School
Elementary: PublicBill Hogarth Secondary School
Secondary: PublicMarkville Secondary School
Secondary: PublicMiddlefield Collegiate Institute
Secondary: PublicSt Brother André Catholic High School
Secondary: CatholicMarkham District High School
Secondary: PublicBur Oak Secondary School
Secondary: Public

