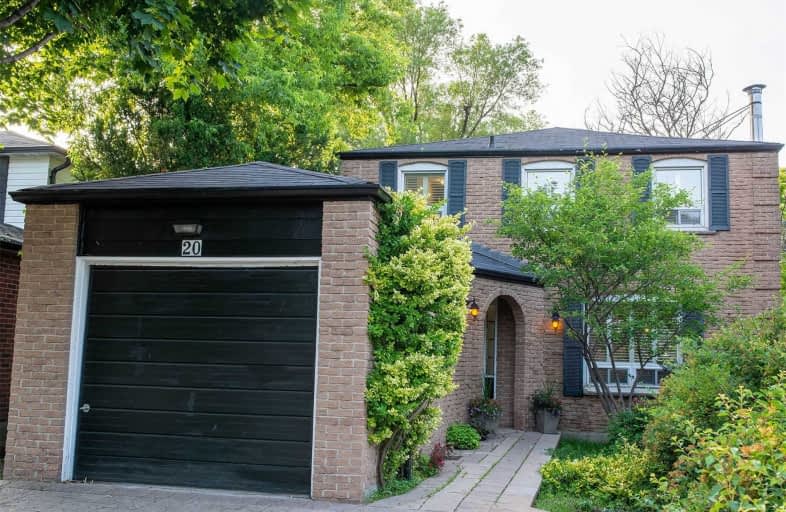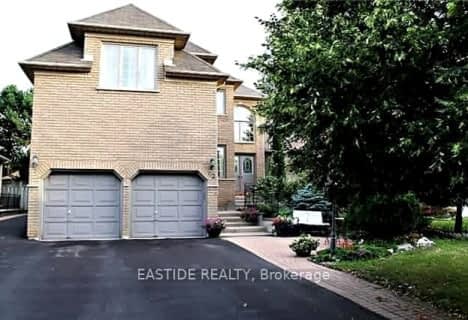
3D Walkthrough

Holy Redeemer Catholic School
Elementary: Catholic
1.16 km
Highland Middle School
Elementary: Public
1.34 km
German Mills Public School
Elementary: Public
0.47 km
Arbor Glen Public School
Elementary: Public
1.07 km
St Michael Catholic Academy
Elementary: Catholic
0.53 km
Cliffwood Public School
Elementary: Public
1.29 km
North East Year Round Alternative Centre
Secondary: Public
4.06 km
Msgr Fraser College (Northeast)
Secondary: Catholic
1.16 km
St. Joseph Morrow Park Catholic Secondary School
Secondary: Catholic
3.47 km
Georges Vanier Secondary School
Secondary: Public
3.93 km
A Y Jackson Secondary School
Secondary: Public
1.44 km
St Robert Catholic High School
Secondary: Catholic
2.32 km













