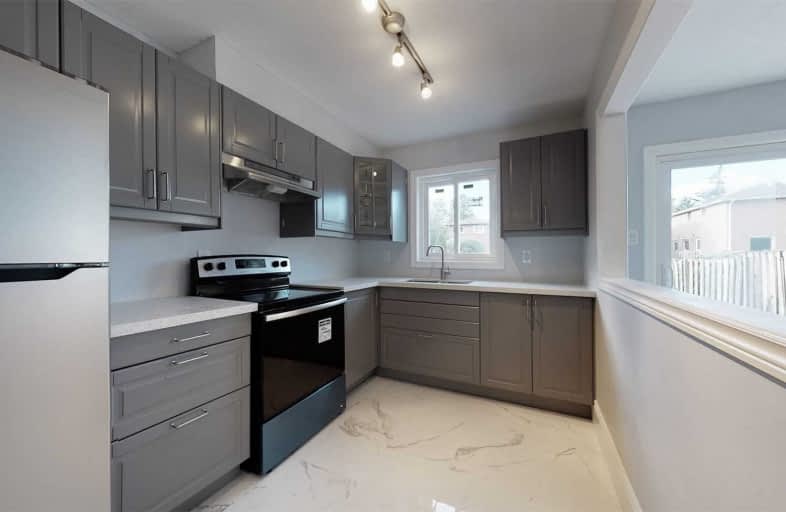
3D Walkthrough

St Benedict Catholic Elementary School
Elementary: Catholic
0.49 km
St Francis Xavier Catholic Elementary School
Elementary: Catholic
1.52 km
Port Royal Public School
Elementary: Public
1.01 km
Aldergrove Public School
Elementary: Public
0.31 km
Wilclay Public School
Elementary: Public
1.13 km
Randall Public School
Elementary: Public
1.29 km
Msgr Fraser College (Midland North)
Secondary: Catholic
3.08 km
Milliken Mills High School
Secondary: Public
0.92 km
Dr Norman Bethune Collegiate Institute
Secondary: Public
2.89 km
Mary Ward Catholic Secondary School
Secondary: Catholic
2.16 km
Father Michael McGivney Catholic Academy High School
Secondary: Catholic
2.42 km
Bill Crothers Secondary School
Secondary: Public
3.08 km









