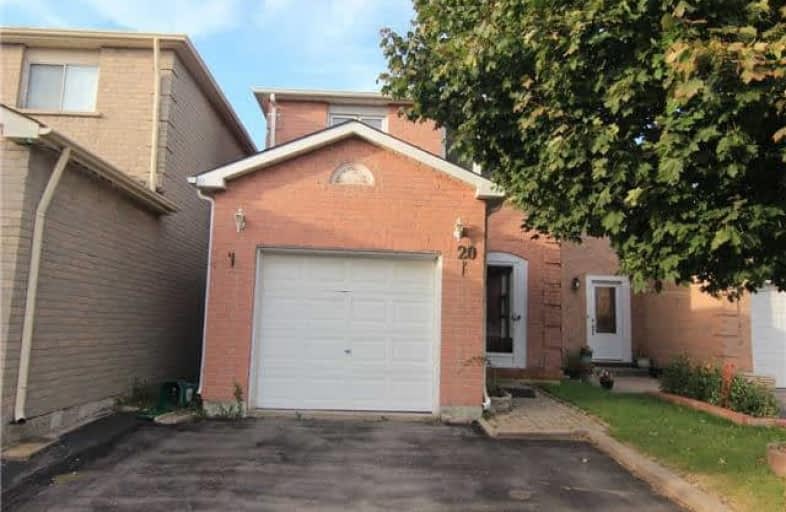
St Benedict Catholic Elementary School
Elementary: Catholic
1.35 km
St Francis Xavier Catholic Elementary School
Elementary: Catholic
0.17 km
Aldergrove Public School
Elementary: Public
1.61 km
Wilclay Public School
Elementary: Public
1.33 km
Unionville Meadows Public School
Elementary: Public
1.48 km
Randall Public School
Elementary: Public
0.31 km
Milliken Mills High School
Secondary: Public
1.43 km
Mary Ward Catholic Secondary School
Secondary: Catholic
3.53 km
Father Michael McGivney Catholic Academy High School
Secondary: Catholic
1.11 km
Markville Secondary School
Secondary: Public
3.76 km
Middlefield Collegiate Institute
Secondary: Public
1.77 km
Bill Crothers Secondary School
Secondary: Public
2.33 km







