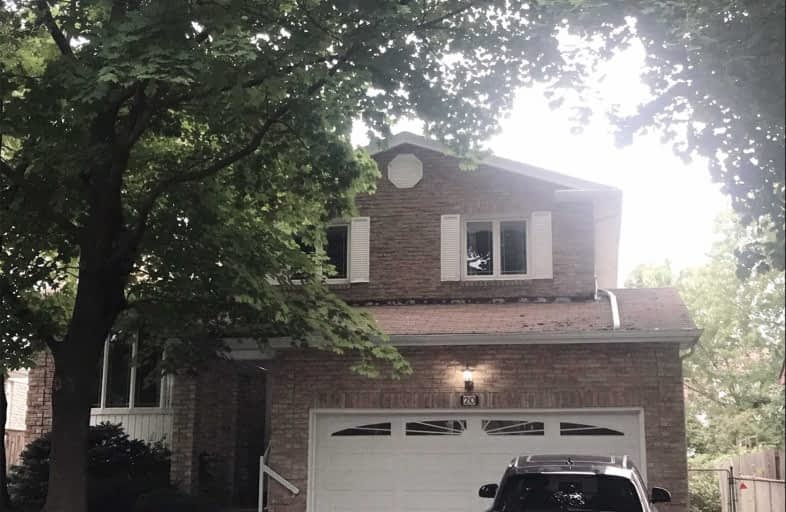Leased on Sep 12, 2020
Note: Property is not currently for sale or for rent.

-
Type: Detached
-
Style: 2-Storey
-
Lease Term: 1 Year
-
Possession: Immd
-
All Inclusive: N
-
Lot Size: 50 x 110 Feet
-
Age: No Data
-
Days on Site: 3 Days
-
Added: Sep 09, 2020 (3 days on market)
-
Updated:
-
Last Checked: 3 months ago
-
MLS®#: N4903883
-
Listed By: Best union realty inc., brokerage
Beautiful 4 Bdrm Family Home Walk To Park And Willowbrook School?steps To Park & Elementry School, St. Robert H.S. And Thornlea S.S.Also Very Close To Thornhill Community Centre And Library. Close To Bayview, Hwy 7/407/404, All Amenities, Restaurants, Groceries, Park.
Extras
Tenant Responsible For All Utilities, Snow Removal & Lawn Care.
Property Details
Facts for 20 Innisbrook Crescent, Markham
Status
Days on Market: 3
Last Status: Leased
Sold Date: Sep 12, 2020
Closed Date: Sep 15, 2020
Expiry Date: Dec 08, 2020
Sold Price: $2,900
Unavailable Date: Sep 12, 2020
Input Date: Sep 09, 2020
Prior LSC: Listing with no contract changes
Property
Status: Lease
Property Type: Detached
Style: 2-Storey
Area: Markham
Community: Aileen-Willowbrook
Availability Date: Immd
Inside
Bedrooms: 4
Bathrooms: 3
Kitchens: 1
Rooms: 8
Den/Family Room: Yes
Air Conditioning: Central Air
Fireplace: Yes
Laundry: Ensuite
Washrooms: 3
Utilities
Utilities Included: N
Building
Basement: Full
Heat Type: Forced Air
Heat Source: Gas
Exterior: Alum Siding
Exterior: Brick Front
Private Entrance: Y
Water Supply: Municipal
Special Designation: Unknown
Retirement: N
Parking
Driveway: Private
Parking Included: Yes
Garage Spaces: 2
Garage Type: Attached
Covered Parking Spaces: 2
Total Parking Spaces: 4
Fees
Cable Included: No
Central A/C Included: No
Common Elements Included: No
Heating Included: No
Hydro Included: No
Water Included: No
Land
Cross Street: Bayview/Willowbrook
Municipality District: Markham
Fronting On: South
Pool: None
Sewer: Sewers
Lot Depth: 110 Feet
Lot Frontage: 50 Feet
Payment Frequency: Monthly
Rooms
Room details for 20 Innisbrook Crescent, Markham
| Type | Dimensions | Description |
|---|---|---|
| Family Main | 3.22 x 5.92 | Floor/Ceil Fireplace, Wet Bar, Laminate |
| Living In Betwn | 3.80 x 4.77 | Combined W/Dining, Window |
| Dining In Betwn | 2.71 x 3.15 | Combined W/Living, Hardwood Floor, Window |
| Kitchen In Betwn | 3.80 x 3.36 | Hardwood Floor, Eat-In Kitchen, Window |
| Master Upper | 3.50 x 4.29 | W/I Closet, Hardwood Floor, 3 Pc Bath |
| 2nd Br Upper | - | Broadloom, Double Closet, Window |
| 3rd Br Upper | - | Broadloom, Closet, Window |
| 4th Br Upper | - | Broadloom, Closet, Window |
| Rec Sub-Bsmt | 3.67 x 11.41 | Unfinished, Saloon Doors |
| XXXXXXXX | XXX XX, XXXX |
XXXXXX XXX XXXX |
$X,XXX |
| XXX XX, XXXX |
XXXXXX XXX XXXX |
$X,XXX | |
| XXXXXXXX | XXX XX, XXXX |
XXXX XXX XXXX |
$X,XXX,XXX |
| XXX XX, XXXX |
XXXXXX XXX XXXX |
$X,XXX,XXX |
| XXXXXXXX XXXXXX | XXX XX, XXXX | $2,900 XXX XXXX |
| XXXXXXXX XXXXXX | XXX XX, XXXX | $3,000 XXX XXXX |
| XXXXXXXX XXXX | XXX XX, XXXX | $1,220,000 XXX XXXX |
| XXXXXXXX XXXXXX | XXX XX, XXXX | $1,299,000 XXX XXXX |

Stornoway Crescent Public School
Elementary: PublicSt Rene Goupil-St Luke Catholic Elementary School
Elementary: CatholicJohnsview Village Public School
Elementary: PublicBayview Fairways Public School
Elementary: PublicWillowbrook Public School
Elementary: PublicAdrienne Clarkson Public School
Elementary: PublicSt. Joseph Morrow Park Catholic Secondary School
Secondary: CatholicThornlea Secondary School
Secondary: PublicA Y Jackson Secondary School
Secondary: PublicBrebeuf College School
Secondary: CatholicThornhill Secondary School
Secondary: PublicSt Robert Catholic High School
Secondary: Catholic- 2 bath
- 4 bed
Lower-10 Huckleberry Lane, Markham, Ontario • L3T 1C7 • Bayview Glen



