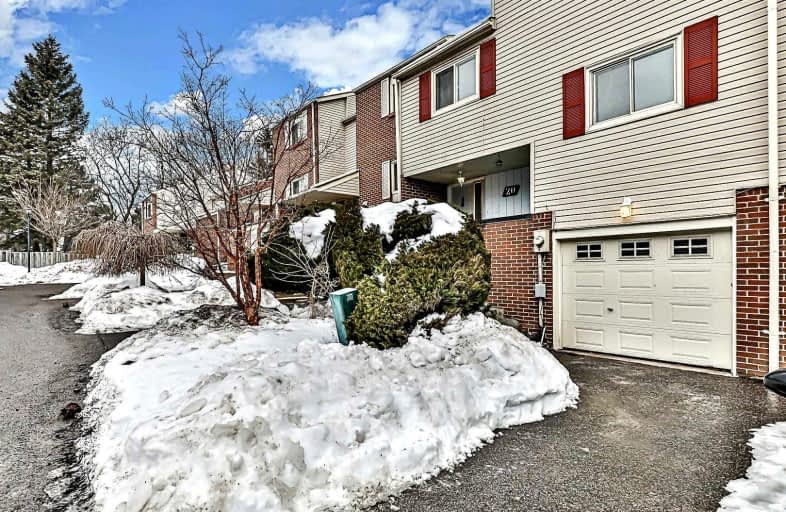Sold on Feb 23, 2022
Note: Property is not currently for sale or for rent.

-
Type: Condo Townhouse
-
Style: 2-Storey
-
Size: 1600 sqft
-
Pets: Restrict
-
Age: No Data
-
Taxes: $3,842 per year
-
Maintenance Fees: 564.67 /mo
-
Days on Site: 13 Days
-
Added: Feb 10, 2022 (1 week on market)
-
Updated:
-
Last Checked: 1 month ago
-
MLS®#: N5497549
-
Listed By: Century 21 heritage group ltd., brokerage
An Amazing Opportunity To Obtain An Upgraded, Beautiful, Spacious, 4 Bedroom Condo Townhouse, Located In Prestigious Unionville Community, Magnificent Layout With Large Windows, Great Natural Lighting! Walking Distance To Highly Ranked William Breczy P.S., Parks, Main St., Unionville H.S., Walking Distance To Toogood Pond, Restaurants, Shops, Boutiques, Minutes To Hwy 7. Finished W/O Basement.
Extras
S/S Stove, Fridge Main Floor, New Dishwasher, New Microwave, Washer/Dryer, All Elfs, Cac, Fridge In Basement. Maintenance Fees Include: Maintenance Of Roof/Windows/Furnace, Snow Removal On Roads, Grass Cutting.
Property Details
Facts for 20 Linda Way, Markham
Status
Days on Market: 13
Last Status: Sold
Sold Date: Feb 23, 2022
Closed Date: Apr 08, 2022
Expiry Date: Jun 10, 2022
Sold Price: $1,100,000
Unavailable Date: Feb 23, 2022
Input Date: Feb 10, 2022
Prior LSC: Listing with no contract changes
Property
Status: Sale
Property Type: Condo Townhouse
Style: 2-Storey
Size (sq ft): 1600
Area: Markham
Community: Unionville
Availability Date: Immed
Inside
Bedrooms: 4
Bathrooms: 3
Kitchens: 1
Rooms: 8
Den/Family Room: Yes
Patio Terrace: None
Unit Exposure: South
Air Conditioning: Central Air
Fireplace: No
Laundry Level: Lower
Central Vacuum: N
Ensuite Laundry: Yes
Washrooms: 3
Building
Stories: 1
Basement: Fin W/O
Heat Type: Forced Air
Heat Source: Gas
Exterior: Brick
Elevator: N
Special Designation: Unknown
Parking
Parking Included: Yes
Garage Type: Built-In
Parking Designation: Owned
Parking Features: Private
Covered Parking Spaces: 1
Total Parking Spaces: 2
Garage: 1
Locker
Locker: None
Fees
Tax Year: 2021
Taxes Included: No
Building Insurance Included: Yes
Cable Included: No
Central A/C Included: No
Common Elements Included: Yes
Heating Included: No
Hydro Included: No
Water Included: Yes
Taxes: $3,842
Highlights
Amenity: Bbqs Allowed
Amenity: Visitor Parking
Feature: Cul De Sac
Feature: Lake/Pond
Feature: Library
Feature: Park
Feature: Public Transit
Feature: School
Land
Cross Street: Warden/16th
Municipality District: Markham
Parcel Number: 290170020
Condo
Condo Registry Office: YCC
Condo Corp#: 182
Property Management: Icc Property Management Ltd
Additional Media
- Virtual Tour: http://www.20linda.com/unbranded/
Rooms
Room details for 20 Linda Way, Markham
| Type | Dimensions | Description |
|---|---|---|
| Living Main | 3.37 x 6.64 | Laminate, Crown Moulding, Combined W/Dining |
| Dining Main | 3.23 x 3.38 | Laminate, Crown Moulding, Picture Window |
| Kitchen Main | 2.48 x 3.04 | Modern Kitchen, Family Size Kitchen |
| Family Main | 3.03 x 4.46 | Open Concept |
| Prim Bdrm 2nd | 3.70 x 3.80 | W/I Closet, 2 Pc Ensuite |
| Br 2nd | 3.10 x 3.80 | Laminate |
| Br 2nd | 2.85 x 4.20 | Laminate |
| Library In Betwn | 2.90 x 3.46 | Laminate |
| Rec Bsmt | 3.80 x 4.82 | Laminate |
| XXXXXXXX | XXX XX, XXXX |
XXXX XXX XXXX |
$X,XXX,XXX |
| XXX XX, XXXX |
XXXXXX XXX XXXX |
$XXX,XXX | |
| XXXXXXXX | XXX XX, XXXX |
XXXXXX XXX XXXX |
$X,XXX |
| XXX XX, XXXX |
XXXXXX XXX XXXX |
$X,XXX | |
| XXXXXXXX | XXX XX, XXXX |
XXXX XXX XXXX |
$XXX,XXX |
| XXX XX, XXXX |
XXXXXX XXX XXXX |
$XXX,XXX |
| XXXXXXXX XXXX | XXX XX, XXXX | $1,100,000 XXX XXXX |
| XXXXXXXX XXXXXX | XXX XX, XXXX | $948,800 XXX XXXX |
| XXXXXXXX XXXXXX | XXX XX, XXXX | $2,200 XXX XXXX |
| XXXXXXXX XXXXXX | XXX XX, XXXX | $2,200 XXX XXXX |
| XXXXXXXX XXXX | XXX XX, XXXX | $735,000 XXX XXXX |
| XXXXXXXX XXXXXX | XXX XX, XXXX | $689,000 XXX XXXX |

St John XXIII Catholic Elementary School
Elementary: CatholicUnionville Public School
Elementary: PublicParkview Public School
Elementary: PublicColedale Public School
Elementary: PublicWilliam Berczy Public School
Elementary: PublicSt Justin Martyr Catholic Elementary School
Elementary: CatholicMilliken Mills High School
Secondary: PublicSt Augustine Catholic High School
Secondary: CatholicMarkville Secondary School
Secondary: PublicBill Crothers Secondary School
Secondary: PublicUnionville High School
Secondary: PublicPierre Elliott Trudeau High School
Secondary: Public- 3 bath
- 4 bed
- 1200 sqft
1 Nakina Way, Markham, Ontario • L3R 5Y7 • Village Green-South Unionville



