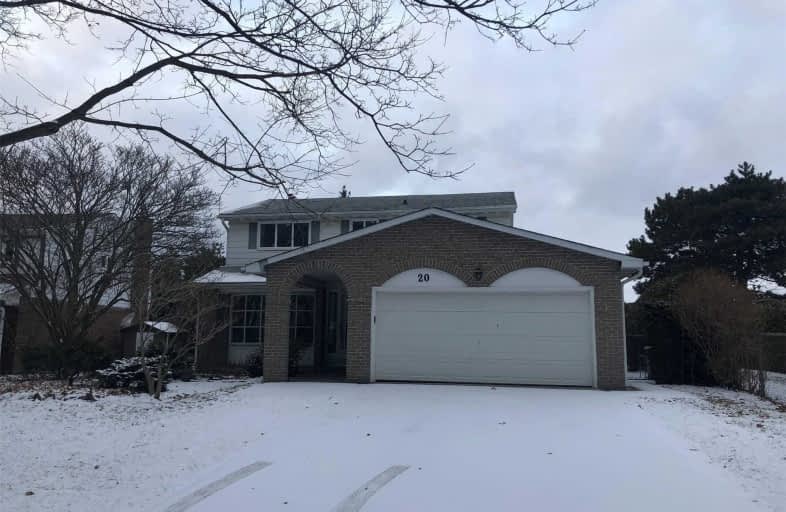Leased on Feb 25, 2019
Note: Property is not currently for sale or for rent.

-
Type: Detached
-
Style: 2-Storey
-
Lease Term: 1 Year
-
Possession: Immediately
-
All Inclusive: N
-
Lot Size: 0 x 0
-
Age: No Data
-
Days on Site: 35 Days
-
Added: Jan 21, 2019 (1 month on market)
-
Updated:
-
Last Checked: 3 months ago
-
MLS®#: N4342488
-
Listed By: Dream home realty inc., brokerage
Charming Two Storey Home In Desirable Bayview Fairways Area. Large Premium Lot Backing To School Parking. Freshly Painted And Renovated, Open Concept Living And Family Area, Backyard Oasis With Pool And Stone Patio Perfect For Entertaining. Laneway Next To The Property Leads To The School, Super Convenient For Parents With Kids, St. Robert's Catholic School Area, Close To Parks, Golf Course And Public Transit.
Extras
Fridge, Stove, Washer And Dryer, Elfs, Garage Door Openers And Pool Equipment
Property Details
Facts for 20 Royal Birkdale Lane, Markham
Status
Days on Market: 35
Last Status: Leased
Sold Date: Feb 25, 2019
Closed Date: Mar 15, 2019
Expiry Date: Apr 19, 2019
Sold Price: $2,800
Unavailable Date: Feb 25, 2019
Input Date: Jan 21, 2019
Property
Status: Lease
Property Type: Detached
Style: 2-Storey
Area: Markham
Community: Bayview Fairway-Bayview Country Club Estates
Availability Date: Immediately
Inside
Bedrooms: 4
Bathrooms: 4
Kitchens: 1
Rooms: 8
Den/Family Room: Yes
Air Conditioning: Central Air
Fireplace: Yes
Laundry: Ensuite
Washrooms: 4
Utilities
Utilities Included: N
Building
Basement: Finished
Heat Type: Forced Air
Heat Source: Gas
Exterior: Brick
Private Entrance: Y
Water Supply: Municipal
Special Designation: Unknown
Parking
Driveway: Available
Parking Included: Yes
Garage Spaces: 2
Garage Type: Built-In
Covered Parking Spaces: 2
Fees
Cable Included: No
Central A/C Included: No
Common Elements Included: No
Heating Included: No
Hydro Included: No
Water Included: No
Land
Cross Street: John/Bayview
Municipality District: Markham
Fronting On: North
Pool: Inground
Sewer: Sewers
Payment Frequency: Monthly
Rooms
Room details for 20 Royal Birkdale Lane, Markham
| Type | Dimensions | Description |
|---|---|---|
| Living Main | 3.32 x 5.59 | Laminate, Combined W/Family |
| Dining Main | 3.28 x 3.68 | Laminate, Window |
| Kitchen Main | 3.40 x 4.27 | Tile Floor, Centre Island, Stainless Steel Ap |
| Family Main | 3.40 x 4.78 | Laminate, W/O To Yard |
| Master 2nd | 3.70 x 4.83 | Laminate, 4 Pc Ensuite, W/I Closet |
| 2nd Br 2nd | 3.40 x 3.57 | Laminate |
| 3rd Br 2nd | 2.74 x 3.55 | Laminate |
| 4th Br 2nd | 4.30 x 4.15 | Laminate |
| Rec Bsmt | - |
| XXXXXXXX | XXX XX, XXXX |
XXXX XXX XXXX |
$X,XXX,XXX |
| XXX XX, XXXX |
XXXXXX XXX XXXX |
$X,XXX,XXX | |
| XXXXXXXX | XXX XX, XXXX |
XXXXXX XXX XXXX |
$X,XXX |
| XXX XX, XXXX |
XXXXXX XXX XXXX |
$X,XXX | |
| XXXXXXXX | XXX XX, XXXX |
XXXXXXX XXX XXXX |
|
| XXX XX, XXXX |
XXXXXX XXX XXXX |
$X,XXX,XXX |
| XXXXXXXX XXXX | XXX XX, XXXX | $1,355,000 XXX XXXX |
| XXXXXXXX XXXXXX | XXX XX, XXXX | $1,250,000 XXX XXXX |
| XXXXXXXX XXXXXX | XXX XX, XXXX | $2,800 XXX XXXX |
| XXXXXXXX XXXXXX | XXX XX, XXXX | $2,800 XXX XXXX |
| XXXXXXXX XXXXXXX | XXX XX, XXXX | XXX XXXX |
| XXXXXXXX XXXXXX | XXX XX, XXXX | $1,858,000 XXX XXXX |

St Rene Goupil-St Luke Catholic Elementary School
Elementary: CatholicJohnsview Village Public School
Elementary: PublicBayview Fairways Public School
Elementary: PublicSteelesview Public School
Elementary: PublicBayview Glen Public School
Elementary: PublicGerman Mills Public School
Elementary: PublicMsgr Fraser College (Northeast)
Secondary: CatholicSt. Joseph Morrow Park Catholic Secondary School
Secondary: CatholicThornlea Secondary School
Secondary: PublicA Y Jackson Secondary School
Secondary: PublicBrebeuf College School
Secondary: CatholicSt Robert Catholic High School
Secondary: Catholic- 2 bath
- 4 bed
Lower-10 Huckleberry Lane, Markham, Ontario • L3T 1C7 • Bayview Glen



