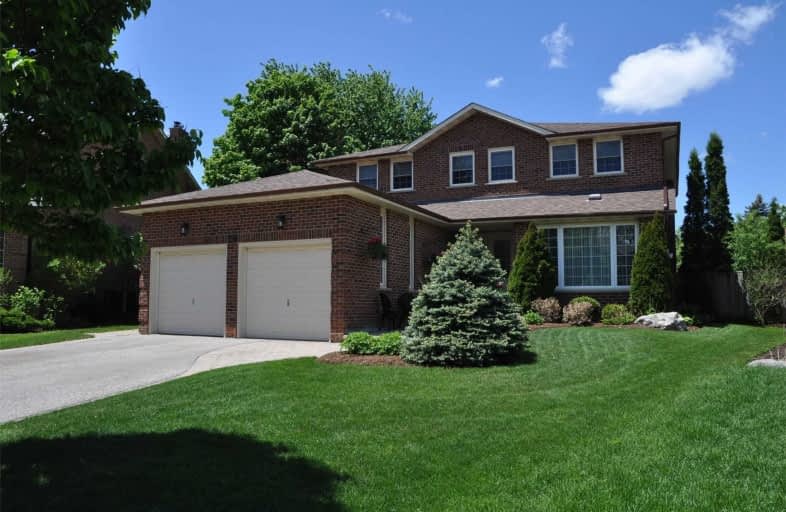
William Armstrong Public School
Elementary: Public
0.34 km
Sir Richard W Scott Catholic Elementary School
Elementary: Catholic
1.90 km
St Joseph Catholic Elementary School
Elementary: Catholic
1.55 km
Reesor Park Public School
Elementary: Public
1.32 km
Cornell Village Public School
Elementary: Public
1.85 km
Legacy Public School
Elementary: Public
1.17 km
Bill Hogarth Secondary School
Secondary: Public
2.11 km
Father Michael McGivney Catholic Academy High School
Secondary: Catholic
4.27 km
Middlefield Collegiate Institute
Secondary: Public
3.87 km
St Brother André Catholic High School
Secondary: Catholic
2.66 km
Markham District High School
Secondary: Public
1.20 km
Bur Oak Secondary School
Secondary: Public
4.11 km














