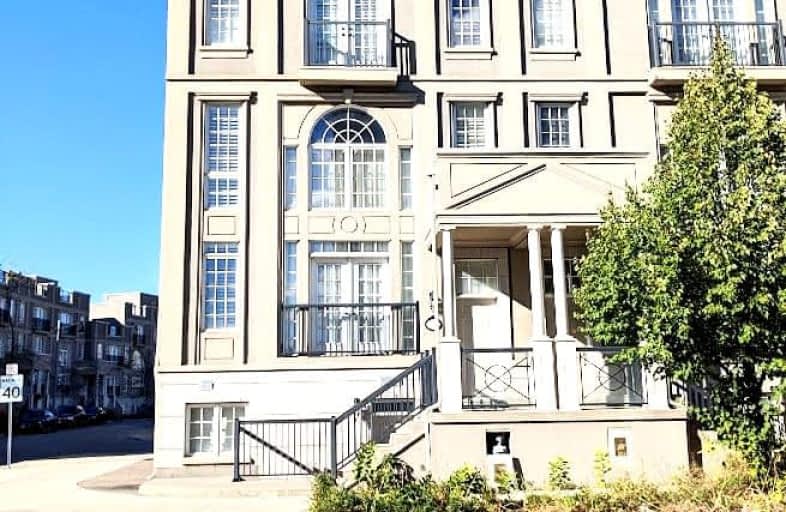Somewhat Walkable
- Some errands can be accomplished on foot.
60
/100
Good Transit
- Some errands can be accomplished by public transportation.
55
/100
Very Bikeable
- Most errands can be accomplished on bike.
74
/100

St John XXIII Catholic Elementary School
Elementary: Catholic
1.68 km
Milliken Mills Public School
Elementary: Public
2.77 km
Parkview Public School
Elementary: Public
2.19 km
Coledale Public School
Elementary: Public
2.02 km
William Berczy Public School
Elementary: Public
2.39 km
St Justin Martyr Catholic Elementary School
Elementary: Catholic
2.31 km
Milliken Mills High School
Secondary: Public
2.31 km
Dr Norman Bethune Collegiate Institute
Secondary: Public
4.29 km
St Augustine Catholic High School
Secondary: Catholic
3.64 km
Bill Crothers Secondary School
Secondary: Public
1.71 km
Unionville High School
Secondary: Public
1.15 km
Pierre Elliott Trudeau High School
Secondary: Public
4.56 km


