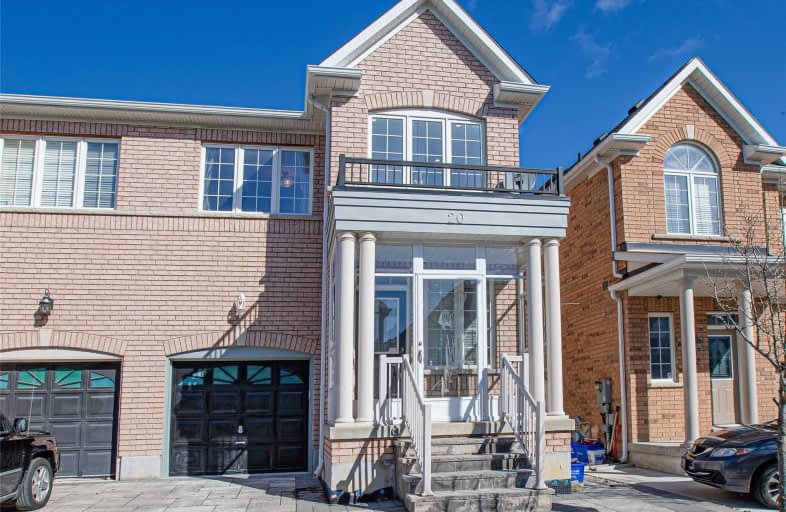
St Vincent de Paul Catholic Elementary School
Elementary: Catholic
1.24 km
Boxwood Public School
Elementary: Public
1.49 km
Ellen Fairclough Public School
Elementary: Public
0.38 km
Markham Gateway Public School
Elementary: Public
0.30 km
Parkland Public School
Elementary: Public
0.67 km
Cedarwood Public School
Elementary: Public
0.86 km
Francis Libermann Catholic High School
Secondary: Catholic
4.53 km
Father Michael McGivney Catholic Academy High School
Secondary: Catholic
1.91 km
Albert Campbell Collegiate Institute
Secondary: Public
4.22 km
Markville Secondary School
Secondary: Public
4.50 km
Middlefield Collegiate Institute
Secondary: Public
1.03 km
Markham District High School
Secondary: Public
3.94 km






