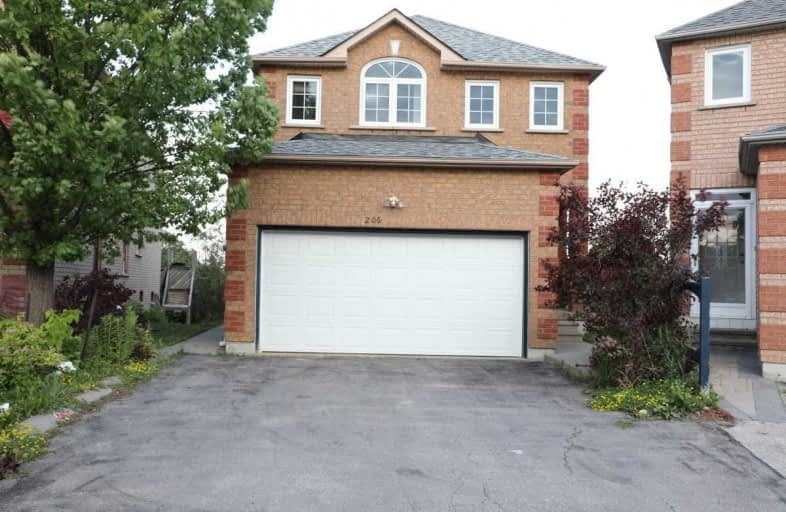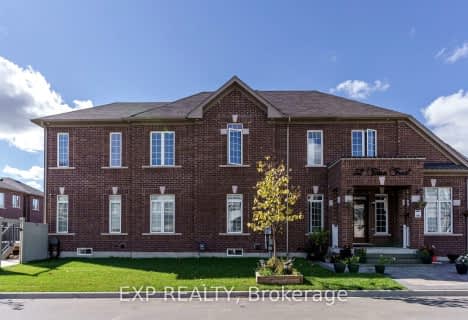
St Vincent de Paul Catholic Elementary School
Elementary: CatholicEllen Fairclough Public School
Elementary: PublicMarkham Gateway Public School
Elementary: PublicParkland Public School
Elementary: PublicCoppard Glen Public School
Elementary: PublicArmadale Public School
Elementary: PublicFrancis Libermann Catholic High School
Secondary: CatholicMilliken Mills High School
Secondary: PublicFather Michael McGivney Catholic Academy High School
Secondary: CatholicAlbert Campbell Collegiate Institute
Secondary: PublicMiddlefield Collegiate Institute
Secondary: PublicMarkham District High School
Secondary: Public-
Spicetown Halal Meat & Vegetable Supermarket
280 Elson Street Unit #1, Markham 0.75km -
Field Fresh Supermarket
5661 Steeles Avenue East, Scarborough 1.16km -
New Spiceland Supermarket
6065 Steeles E, Toronto 1.24km
-
LCBO
5979 Steeles Avenue East, Scarborough 0.93km -
The Beer Store
5804 Highway 7, Markham 3.36km -
Wine House
11-3880 Midland Avenue, Scarborough 3.62km
-
Pizza 786
2352 Middlefield Road, Markham 0.28km -
Hyderabadi Zaiqah
2352 Middlefield Road, Markham 0.28km -
Dumplings foreva
2812 Denison Street, Markham 0.42km
-
Tim Hortons
7330 Markham Road, Markham 0.75km -
McDonald's
5995 Steeles Avenue East, Scarborough 1.05km -
Tim Hortons
5641 Steeles Avenue East, Scarborough 1.12km
-
Scotiabank
6019 Steeles Avenue East, Scarborough 1km -
RBC Royal Bank
6021 Steeles Avenue East, Toronto 1km -
President's Choice Financial Pavilion and ATM
7075 Markham Road, Markham 1.02km
-
Petro-Canada & Car Wash
7314 Markham Road, Markham 0.73km -
Esso
5975 Steeles Avenue East, Scarborough 0.9km -
Circle K
5975 Steeles Avenue East, Scarborough 0.91km
-
chargexfit
27 Alicewood Drive, Markham 0.71km -
1Stop Physio
3331 Markham Road, Scarborough 1.22km -
RBI Development Centre
99 Select Avenue, Scarborough 1.28km
-
Beaupre Park
3000 Denison Street, Markham 0.13km -
Beaupre Park
Markham 0.16km -
Featherstone Park
Markham 0.51km
-
Aaniin Library
5665 14th Avenue, Markham 1.11km -
Toronto Public Library - Goldhawk Park Branch
295 Alton Towers Circle, Scarborough 2.39km -
Markham Village Library
6031 Highway 7, Markham 3.48km
-
hy48407medicaltechnologyltd
25 Karachi Drive unit B-26, Markham 1.07km -
Healing hands rehab inc
107 3351Markham Rd, Scarborough 1.14km -
SM Medical
6065 Steeles Avenue East, Scarborough 1.22km
-
People’s Choice Remedy'sRx Pharmacy
2860 Denison Street E, Markham 0.31km -
I.D.A. - Shadlock Pharmacy
8 Shadlock Street Unit 3, Markham 0.82km -
NewMar Discount Pharmacy
7393 Markham Road, Markham 1km
-
Denison Market Square
Markham 0.66km -
Brown Cafe
525 Highglen Avenue, Markham 0.71km -
Lesso Mall
Toronto 0.93km
-
Woodside Square Cinemas
1571 Sandhurst Circle, Scarborough 3.62km
-
drinkii
5995 Steeles Avenue East, Scarborough 1.14km -
Canlan Sports
159 Dynamic Drive, Scarborough 1.68km -
Spade Bar & Lounge
3580 McNicoll Avenue, Scarborough 2.28km














