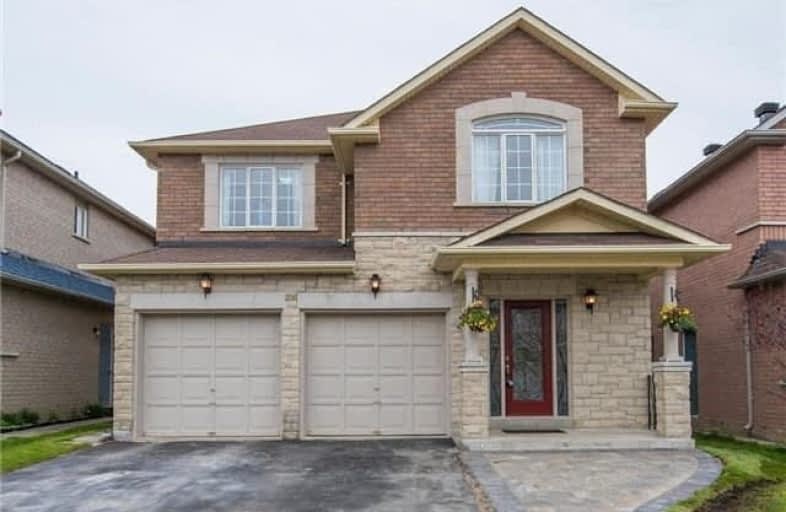Leased on Nov 11, 2018
Note: Property is not currently for sale or for rent.

-
Type: Detached
-
Style: 2-Storey
-
Lease Term: 1 Year
-
Possession: Tba
-
All Inclusive: N
-
Lot Size: 0 x 0
-
Age: No Data
-
Days on Site: 2 Days
-
Added: Nov 09, 2018 (2 days on market)
-
Updated:
-
Last Checked: 3 months ago
-
MLS®#: N4299406
-
Listed By: Everland realty inc., brokerage
Gorgeous Home In Highly Desired Community. Upgraded Light Fixtures & Hrd Wood Flr Through Out House Newly Upgraded Wshrm Countertop. Gourmet Kitchen W/ Marble Mosaic Style Back Splash & Granite Counter. Newly Finished Front Door Patio. Top Ranked Castlemore P.S. & Pierre Elliot Trudeau High School. Steps To Shopping, Restaurant, Park, School. Move-In Condition.
Extras
All Elf. S/S Fridge, Stove, Dishwasher, Washer & Dryer. All Windows Covering, Blinds, Cac, Master Jacuzzi Ensuite. The House Is Furnished.
Property Details
Facts for 206 Ridgecrest Road, Markham
Status
Days on Market: 2
Last Status: Leased
Sold Date: Nov 11, 2018
Closed Date: Dec 15, 2018
Expiry Date: Mar 31, 2019
Sold Price: $2,600
Unavailable Date: Nov 11, 2018
Input Date: Nov 09, 2018
Property
Status: Lease
Property Type: Detached
Style: 2-Storey
Area: Markham
Community: Berczy
Availability Date: Tba
Inside
Bedrooms: 4
Bathrooms: 3
Kitchens: 1
Rooms: 8
Den/Family Room: Yes
Air Conditioning: Central Air
Fireplace: Yes
Laundry: Ensuite
Washrooms: 3
Utilities
Utilities Included: N
Building
Basement: Unfinished
Heat Type: Forced Air
Heat Source: Gas
Exterior: Brick
Private Entrance: Y
Water Supply: Municipal
Special Designation: Unknown
Parking
Driveway: Available
Parking Included: Yes
Garage Spaces: 2
Garage Type: Attached
Covered Parking Spaces: 2
Fees
Cable Included: No
Central A/C Included: No
Common Elements Included: No
Heating Included: No
Hydro Included: No
Water Included: No
Highlights
Feature: Fenced Yard
Feature: Park
Feature: School
Land
Cross Street: Kennedy/Bur Oak
Municipality District: Markham
Fronting On: West
Pool: None
Sewer: Sewers
Rooms
Room details for 206 Ridgecrest Road, Markham
| Type | Dimensions | Description |
|---|---|---|
| Living Main | 3.76 x 3.81 | Hardwood Floor, Moulded Ceiling |
| Dining Main | 3.35 x 3.76 | Hardwood Floor, Moulded Ceiling |
| Family Main | 3.81 x 4.88 | Hardwood Floor, Moulded Ceiling |
| Kitchen Main | 3.96 x 4.57 | Granite Counter, Breakfast Area |
| Master 2nd | 4.52 x 7.01 | 5 Pc Ensuite, Hardwood Floor |
| 2nd Br 2nd | 3.66 x 3.96 | Semi Ensuite, Hardwood Floor |
| 3rd Br 2nd | 3.35 x 3.96 | Semi Ensuite, Hardwood Floor |
| 4th Br 2nd | 3.35 x 3.81 | Hardwood Floor, Closet |
| XXXXXXXX | XXX XX, XXXX |
XXXX XXX XXXX |
$X,XXX,XXX |
| XXX XX, XXXX |
XXXXXX XXX XXXX |
$X,XXX,XXX | |
| XXXXXXXX | XXX XX, XXXX |
XXXXXX XXX XXXX |
$X,XXX |
| XXX XX, XXXX |
XXXXXX XXX XXXX |
$X,XXX | |
| XXXXXXXX | XXX XX, XXXX |
XXXXXXX XXX XXXX |
|
| XXX XX, XXXX |
XXXXXX XXX XXXX |
$X,XXX,XXX | |
| XXXXXXXX | XXX XX, XXXX |
XXXXXXX XXX XXXX |
|
| XXX XX, XXXX |
XXXXXX XXX XXXX |
$X,XXX,XXX | |
| XXXXXXXX | XXX XX, XXXX |
XXXXXXX XXX XXXX |
|
| XXX XX, XXXX |
XXXXXX XXX XXXX |
$X,XXX,XXX |
| XXXXXXXX XXXX | XXX XX, XXXX | $1,335,000 XXX XXXX |
| XXXXXXXX XXXXXX | XXX XX, XXXX | $1,398,000 XXX XXXX |
| XXXXXXXX XXXXXX | XXX XX, XXXX | $2,600 XXX XXXX |
| XXXXXXXX XXXXXX | XXX XX, XXXX | $2,600 XXX XXXX |
| XXXXXXXX XXXXXXX | XXX XX, XXXX | XXX XXXX |
| XXXXXXXX XXXXXX | XXX XX, XXXX | $1,588,000 XXX XXXX |
| XXXXXXXX XXXXXXX | XXX XX, XXXX | XXX XXXX |
| XXXXXXXX XXXXXX | XXX XX, XXXX | $1,616,000 XXX XXXX |
| XXXXXXXX XXXXXXX | XXX XX, XXXX | XXX XXXX |
| XXXXXXXX XXXXXX | XXX XX, XXXX | $1,388,000 XXX XXXX |

Fred Varley Public School
Elementary: PublicAll Saints Catholic Elementary School
Elementary: CatholicBeckett Farm Public School
Elementary: PublicJohn McCrae Public School
Elementary: PublicCastlemore Elementary Public School
Elementary: PublicStonebridge Public School
Elementary: PublicMarkville Secondary School
Secondary: PublicSt Brother André Catholic High School
Secondary: CatholicBill Crothers Secondary School
Secondary: PublicUnionville High School
Secondary: PublicBur Oak Secondary School
Secondary: PublicPierre Elliott Trudeau High School
Secondary: Public


