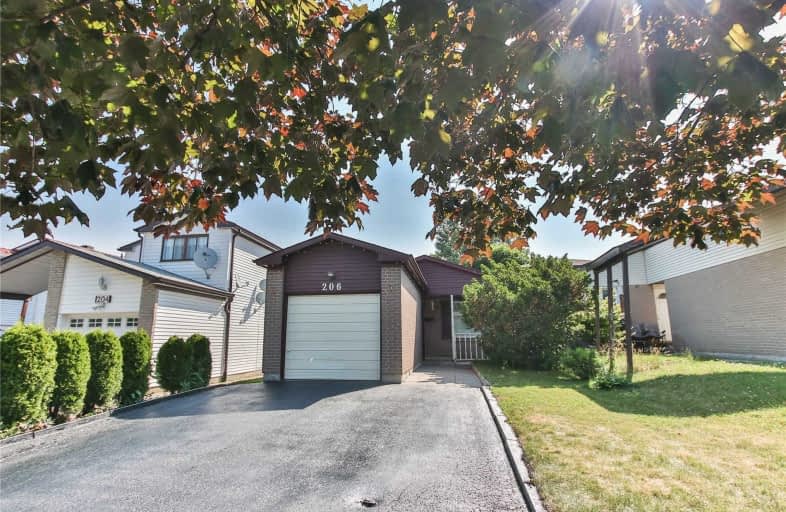
Video Tour

Holy Redeemer Catholic School
Elementary: Catholic
1.36 km
Highland Middle School
Elementary: Public
1.47 km
German Mills Public School
Elementary: Public
0.67 km
Arbor Glen Public School
Elementary: Public
1.19 km
St Michael Catholic Academy
Elementary: Catholic
0.74 km
Cliffwood Public School
Elementary: Public
1.47 km
North East Year Round Alternative Centre
Secondary: Public
4.21 km
Msgr Fraser College (Northeast)
Secondary: Catholic
1.36 km
St. Joseph Morrow Park Catholic Secondary School
Secondary: Catholic
3.68 km
Georges Vanier Secondary School
Secondary: Public
4.09 km
A Y Jackson Secondary School
Secondary: Public
1.64 km
St Robert Catholic High School
Secondary: Catholic
2.23 km




