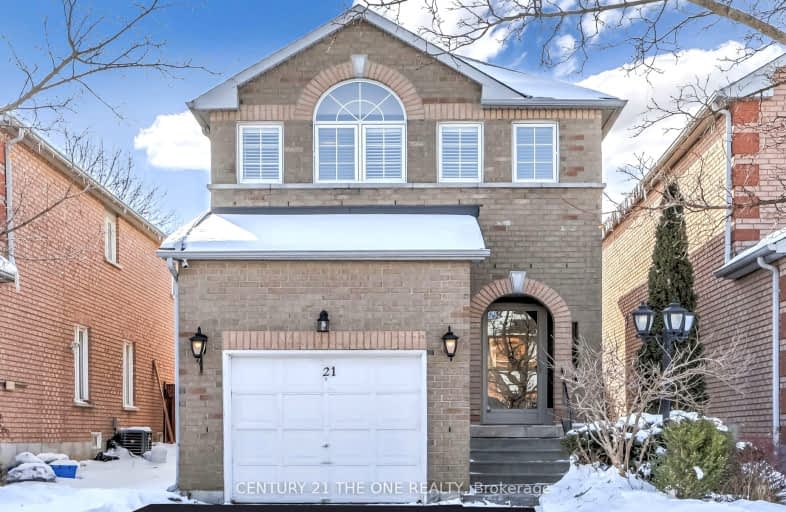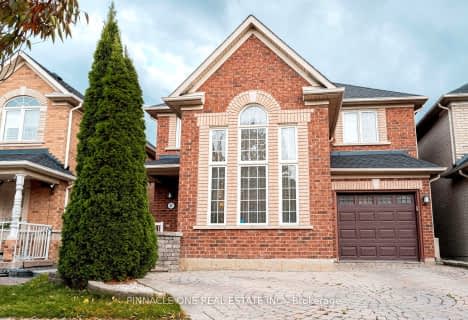Somewhat Walkable
- Most errands can be accomplished on foot.
Some Transit
- Most errands require a car.
Bikeable
- Some errands can be accomplished on bike.

St Vincent de Paul Catholic Elementary School
Elementary: CatholicEllen Fairclough Public School
Elementary: PublicMarkham Gateway Public School
Elementary: PublicParkland Public School
Elementary: PublicCoppard Glen Public School
Elementary: PublicCedarwood Public School
Elementary: PublicFrancis Libermann Catholic High School
Secondary: CatholicFather Michael McGivney Catholic Academy High School
Secondary: CatholicAlbert Campbell Collegiate Institute
Secondary: PublicMarkville Secondary School
Secondary: PublicMiddlefield Collegiate Institute
Secondary: PublicMarkham District High School
Secondary: Public-
Goldhawk Park
295 Alton Towers Cir, Scarborough ON M1V 4P1 3.07km -
Reesor Park
ON 4.37km -
Monarch Park
Ontario 4.77km
-
CIBC
7021 Markham Rd (at Steeles Ave. E), Markham ON L3S 0C2 1.45km -
CIBC
8675 McCowan Rd (Bullock Dr), Markham ON L3P 4H1 3.28km -
TD Bank Financial Group
4630 Hwy 7 (at Kennedy Rd.), Unionville ON L3R 1M5 3.93km
- 3 bath
- 3 bed
- 1500 sqft
88 Stather Crescent, Markham, Ontario • L3S 2X4 • Milliken Mills East
- 3 bath
- 3 bed
- 1500 sqft
48 Rembrandt Drive, Markham, Ontario • L3R 4X3 • Village Green-South Unionville














