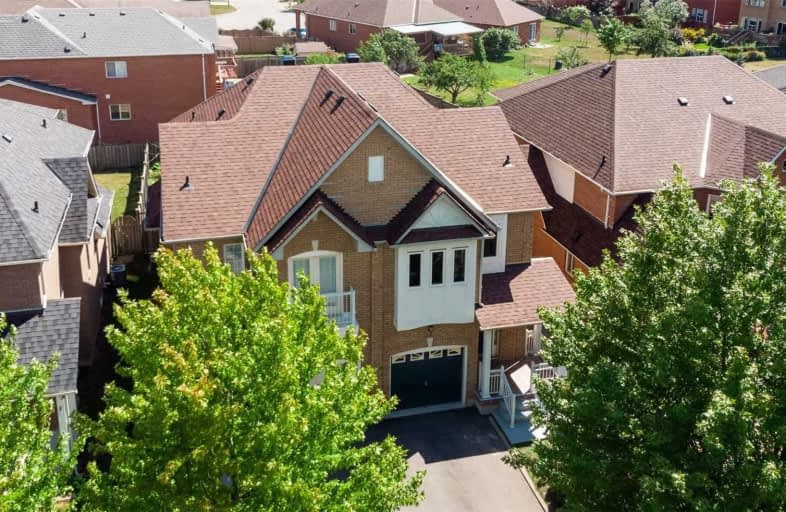
St Francis Xavier Catholic Elementary School
Elementary: Catholic
0.69 km
Coppard Glen Public School
Elementary: Public
0.97 km
Wilclay Public School
Elementary: Public
1.93 km
Armadale Public School
Elementary: Public
1.71 km
Unionville Meadows Public School
Elementary: Public
1.07 km
Randall Public School
Elementary: Public
0.97 km
Milliken Mills High School
Secondary: Public
2.17 km
Mary Ward Catholic Secondary School
Secondary: Catholic
4.33 km
Father Michael McGivney Catholic Academy High School
Secondary: Catholic
0.46 km
Markville Secondary School
Secondary: Public
3.08 km
Middlefield Collegiate Institute
Secondary: Public
1.33 km
Bill Crothers Secondary School
Secondary: Public
2.27 km





