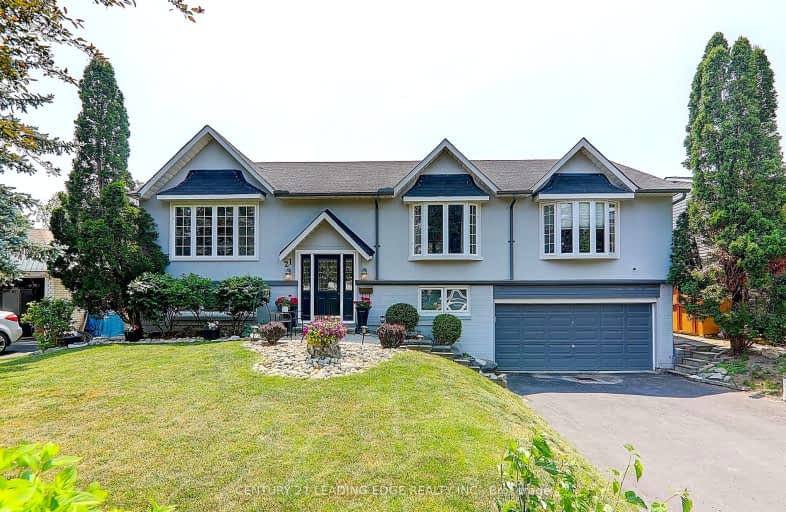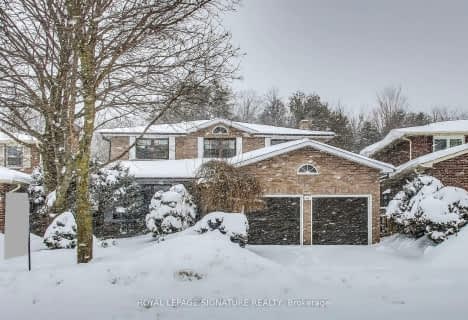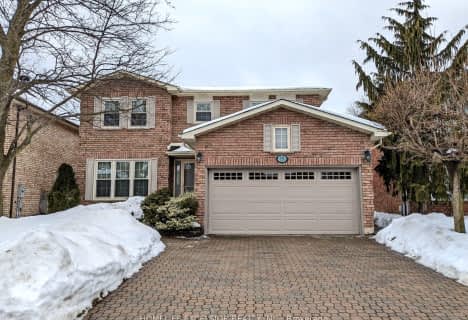Car-Dependent
- Most errands require a car.
Good Transit
- Some errands can be accomplished by public transportation.
Somewhat Bikeable
- Most errands require a car.

William Armstrong Public School
Elementary: PublicE T Crowle Public School
Elementary: PublicSt Kateri Tekakwitha Catholic Elementary School
Elementary: CatholicFranklin Street Public School
Elementary: PublicSt Joseph Catholic Elementary School
Elementary: CatholicReesor Park Public School
Elementary: PublicBill Hogarth Secondary School
Secondary: PublicMarkville Secondary School
Secondary: PublicMiddlefield Collegiate Institute
Secondary: PublicSt Brother André Catholic High School
Secondary: CatholicMarkham District High School
Secondary: PublicBur Oak Secondary School
Secondary: Public-
Centennial Park
330 Bullock Dr, Ontario 3.37km -
Toogood Pond
Carlton Rd (near Main St.), Unionville ON L3R 4J8 5.31km -
Aldergrove Park
ON 6.38km
-
Scotiabank
101 Main St N (at Robinson St), Markham ON L3P 1X9 0.94km -
TD Bank Financial Group
7670 Markham Rd, Markham ON L3S 4S1 2.93km -
BMO Bank of Montreal
5221 Hwy 7 E, Markham ON L3R 1N3 3.3km
- 3 bath
- 3 bed
- 2000 sqft
22 George Street, Markham, Ontario • L3P 2R7 • Old Markham Village














